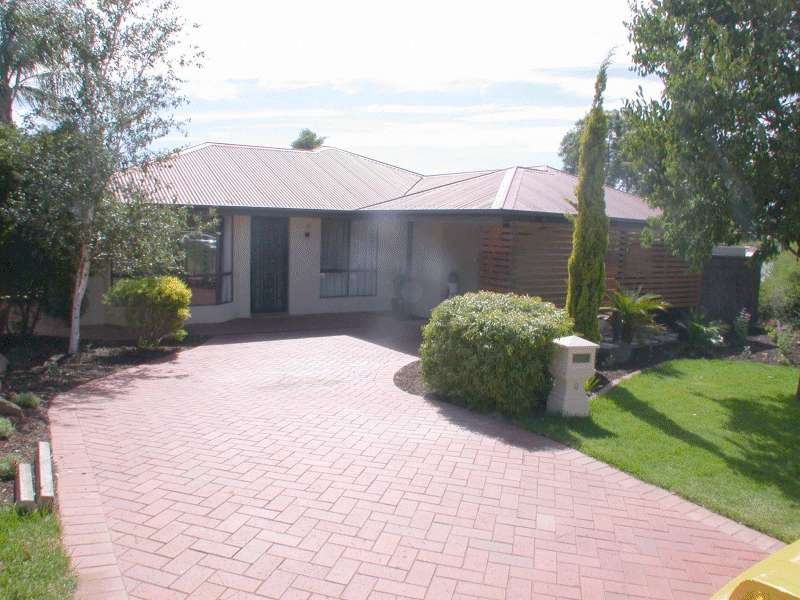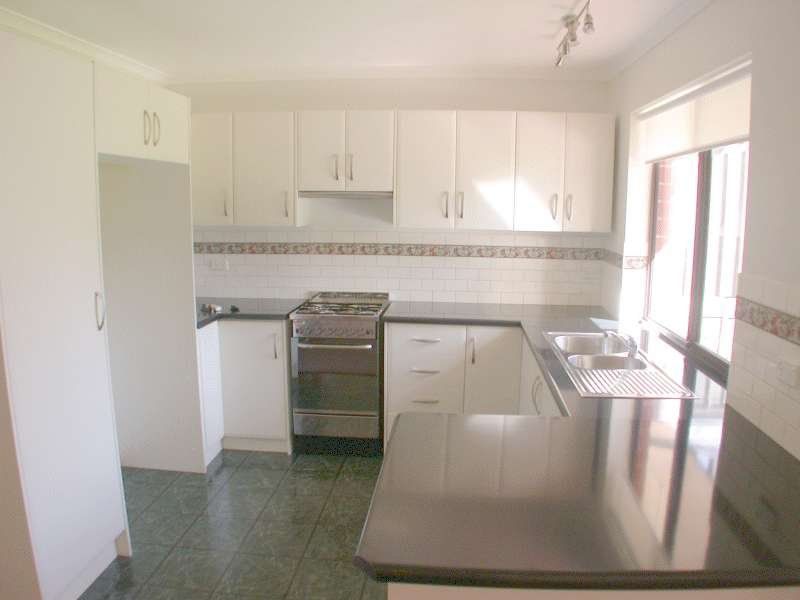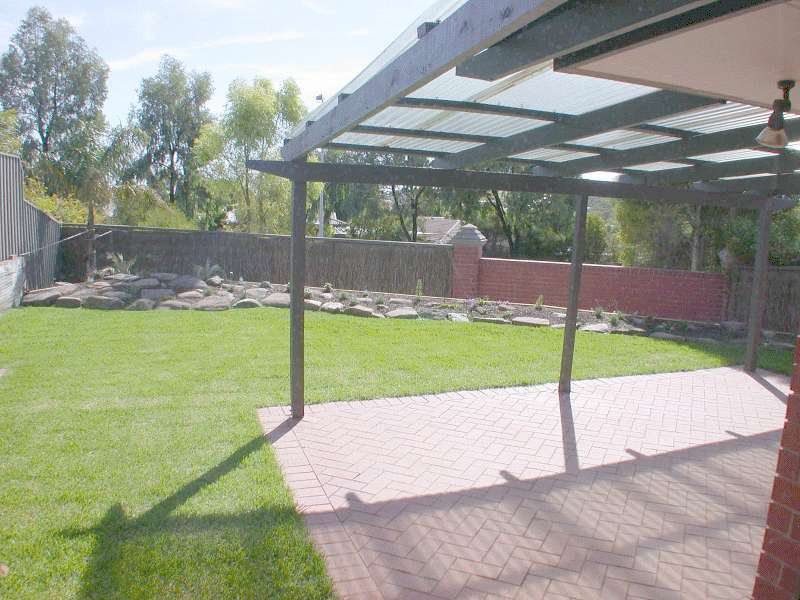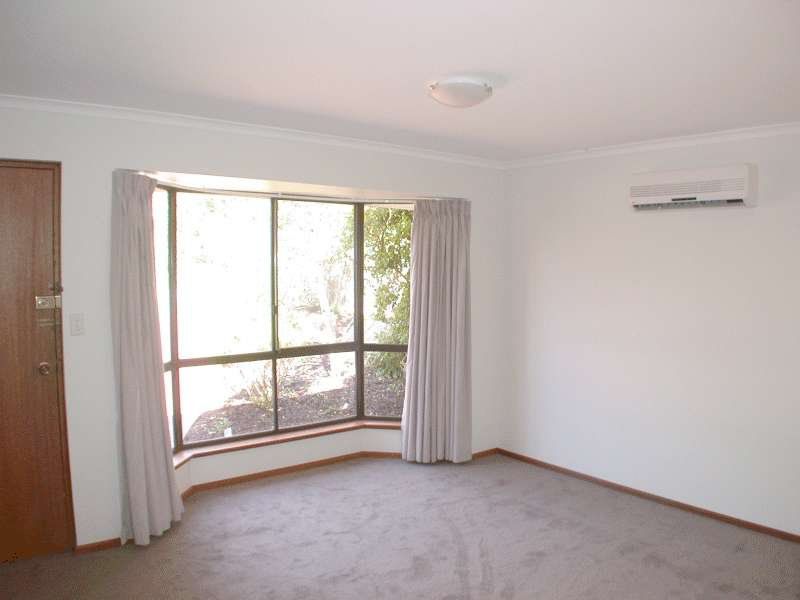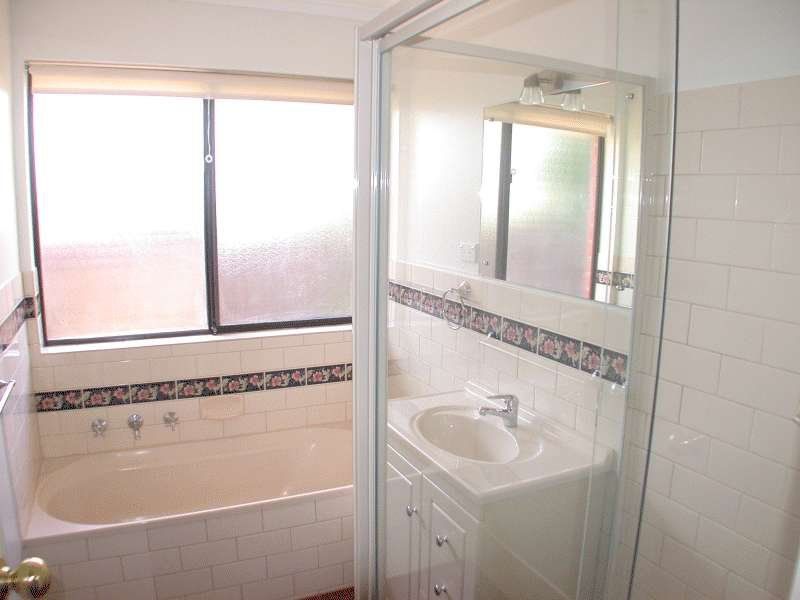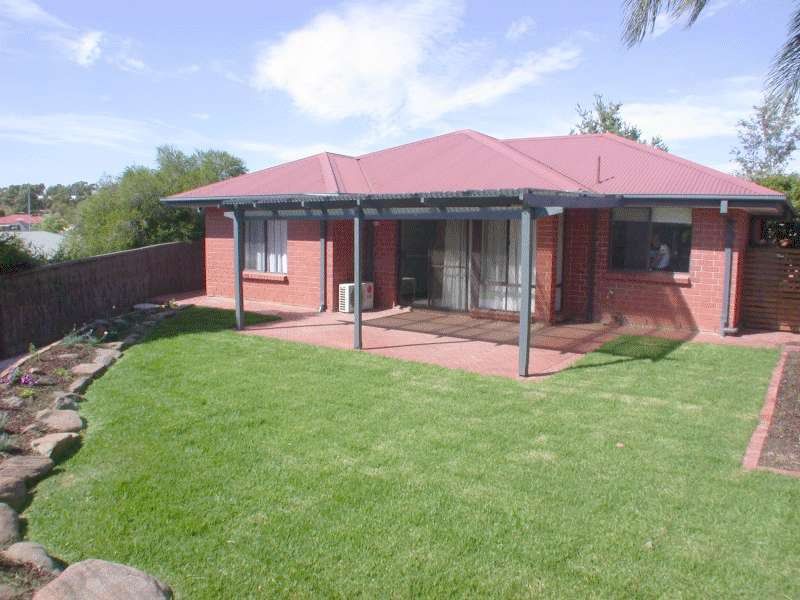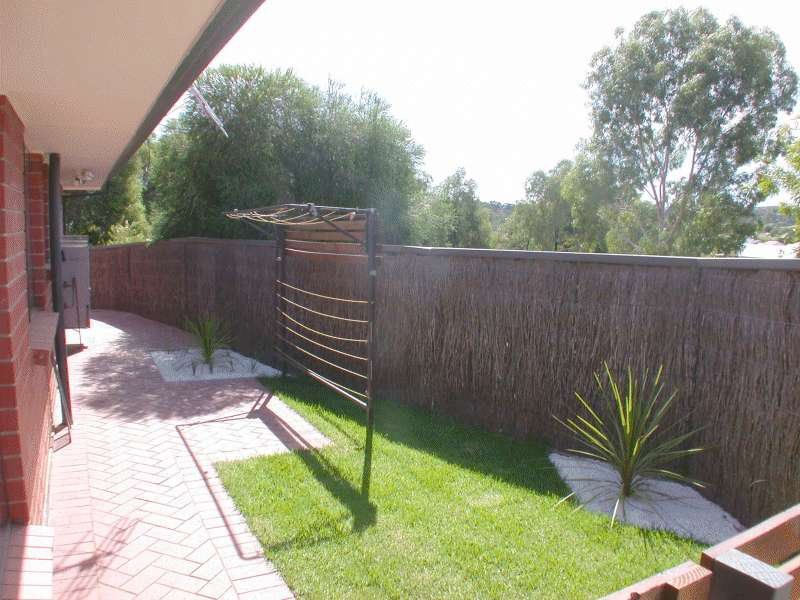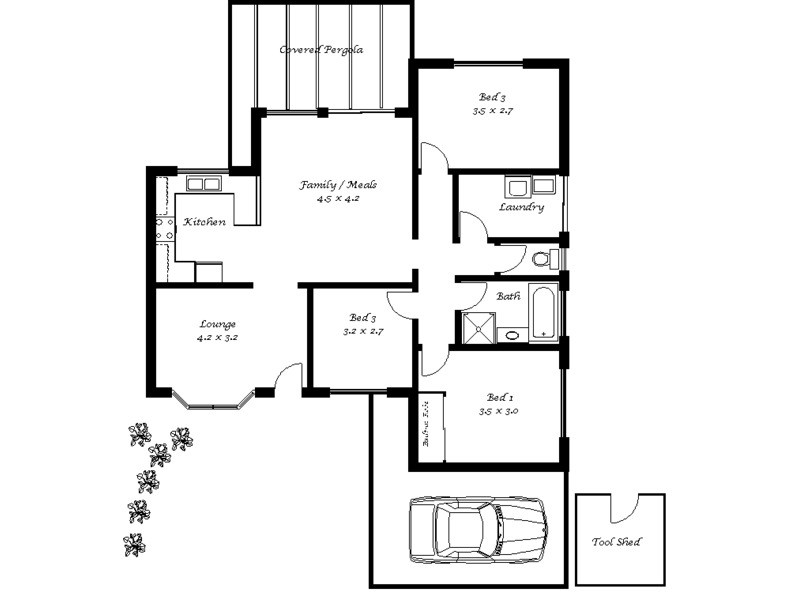9 West Court, Golden Grove
$265,000 Neg.- Bedrooms: 3
- Bathrooms: 1
- Car Spaces: 1
- Property type: House
- Floor Area: 0 sqs
- Land size: 424 sq metres
- Listing type: For Sale
STUNNING COURTYARD HOME
Lovingly restored throughout, this immaculately presented home in this much sought after area of Golden Grove. Offering 3 bedrooms, formal lounge, an open plan family / dining area and a new kitchen. This home also offers r/c air-conditioning, a rear patio / pergola, carport, tool shed and more, all set in landscaped gardens.
Construction: Rendered brick veneer villa styled home, Circa 1991 on a 424m2 allotment within easy walk to shops, schools and public transport. This home also offers a colorbond roof and insulated internal/external walls and ceilings.
Entry: The sweeping paved driveway leads to the carport and front door. The front door has a security screen fitted which opens to the formal living area.
Lounge: Situated at the front of the home, this large room is fully carpeted and has drapes fitted to the wide Bay window. There is a new wall mounted split system r/c air-conditioner installed and a t/v aerial terminal, while an open walkway leads to the kitchen and family room.
Family / Dine Room: Located at the rear of the home and overlooking the rear garden and patio, this 'Open Plan' area adjoins the kitchen. The floor is fully carpeted while the glass sliding door (with drapes fitted) opens to the rear garden and pergola. The room also has a new wall mounted split system r/c air-conditioner installed.
Kitchen: The new and extra large kitchen adjoins the family/dining room. Offering a stainless steel range, (electric oven & grill with gas hotplates), a range hood, overhead cupboards, pantry, large fridge alcove and double bowl stainless steel sink with Flick-Master taps.
Main Bedroom: The large master bedroom has a built-in floor to ceiling mirror robe, wall to wall carpet and curtains are fitted to the window.
Bedroom 2 & 3. Both are good size rooms, are fully carpeted and both have drapes fitted to the windows.
Extra Features: Safety switch, smoke detectors, new quality fixtures & fittings, timber skirtings and architraves, gas hot water service, drop cloths line, t/v aerial, extensive paving, tool shed, external sensor lighting.
Entertaining Area: A paved patio / pergola area is situated at the rear of the home overlooking the rear garden. This is a great casual summer entertaining area.
Bathroom: The bathroom offers a vanity unit, a glass shower cubical, a deluxe bath and towel rails, while the separate toilet has a dual flush cistern.
Parking: A single carport (UMR) with sensor approach lighting, plus room for an extra 2 cars
'Off Street'.
