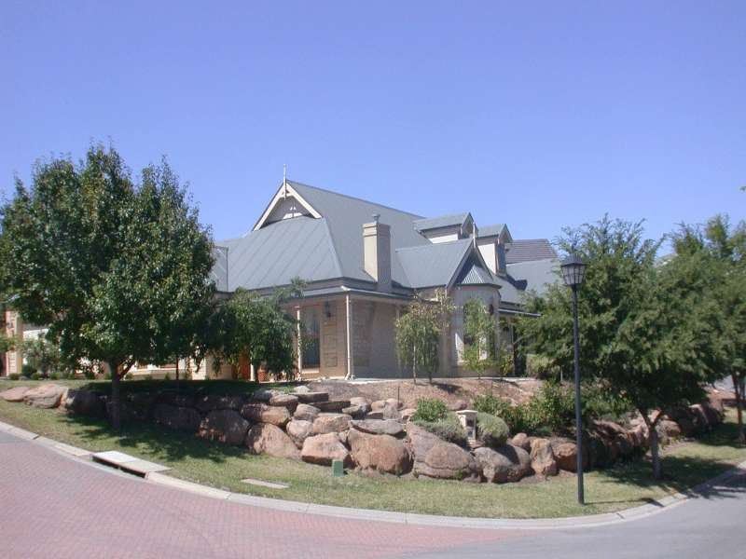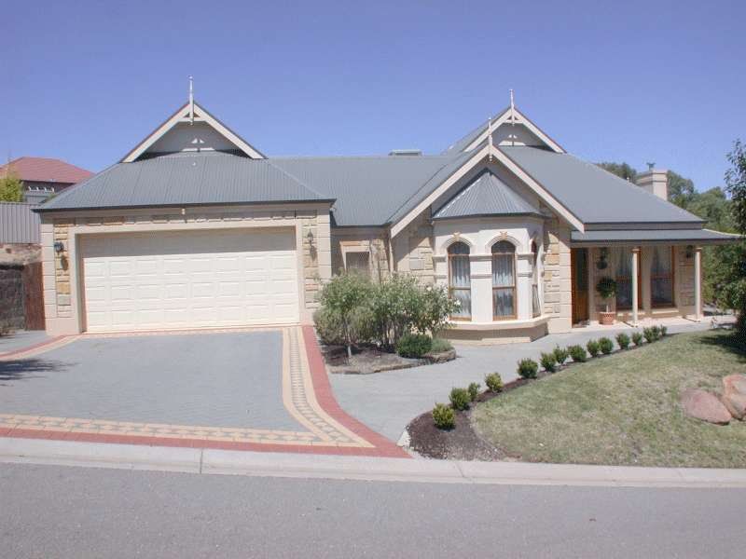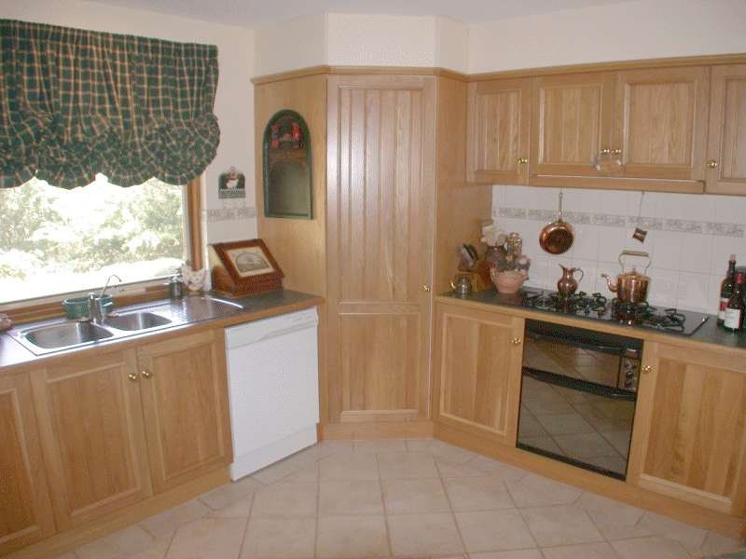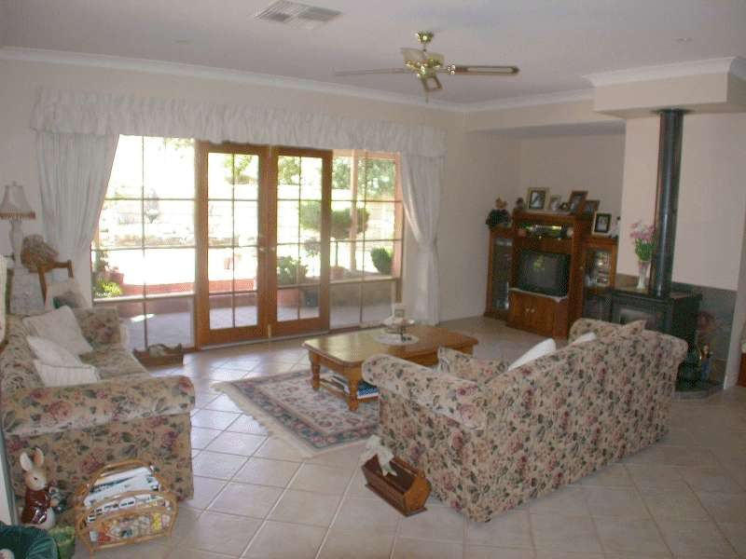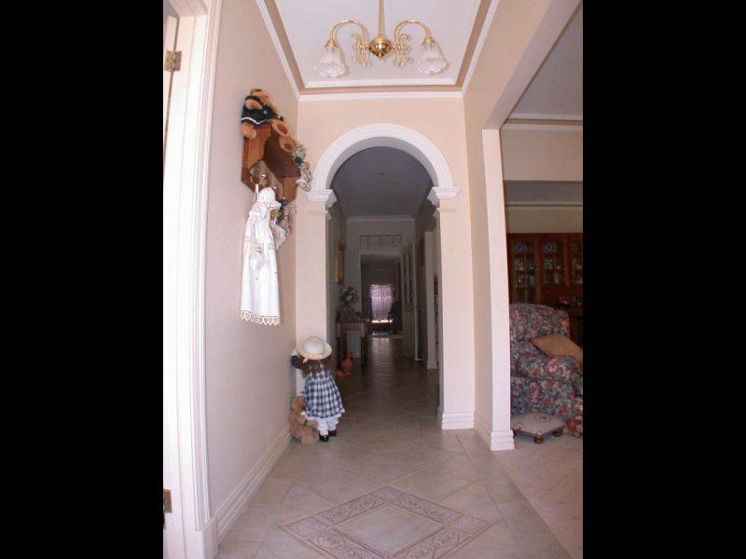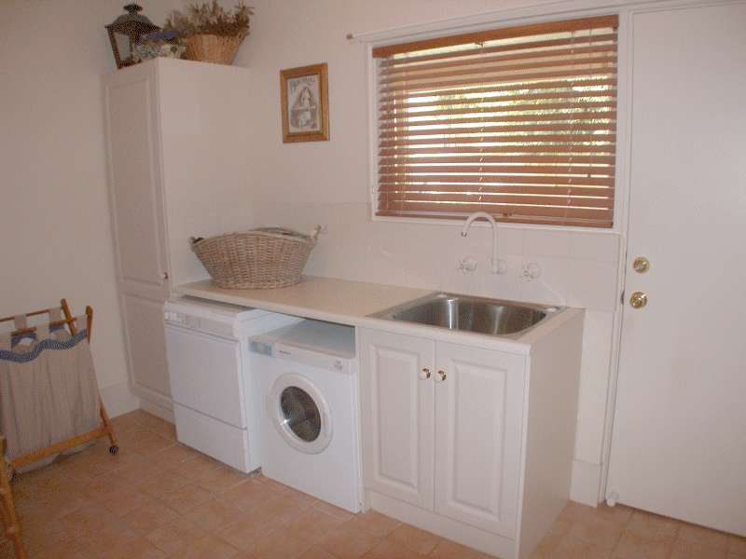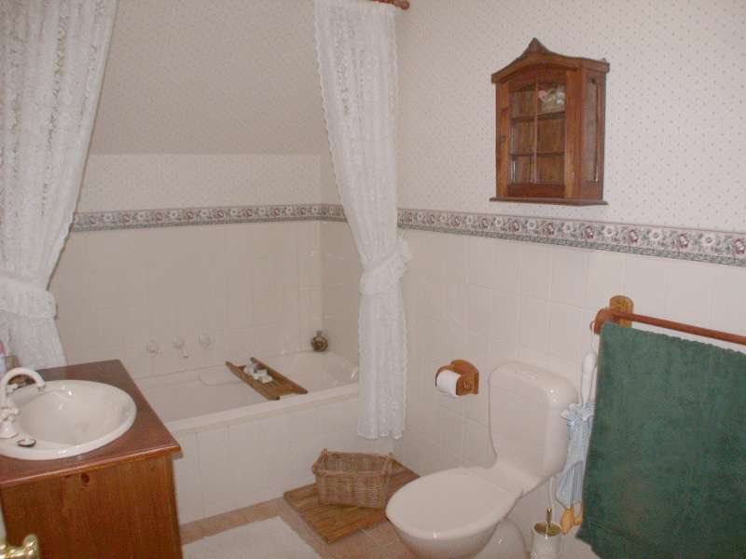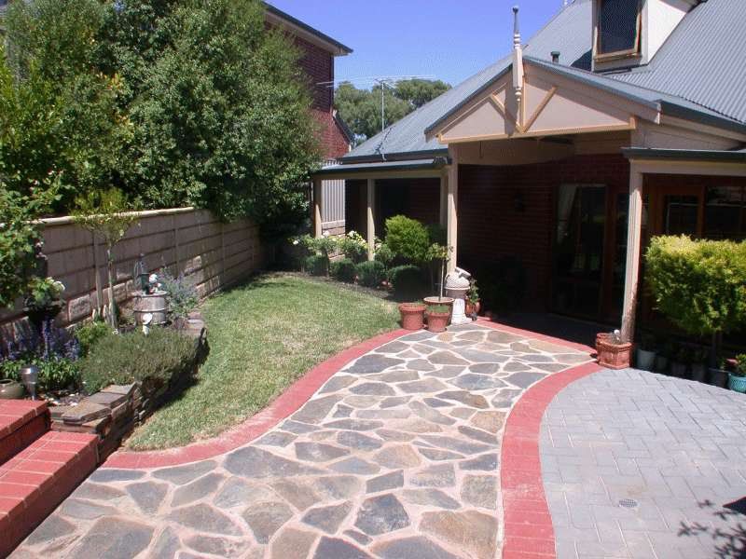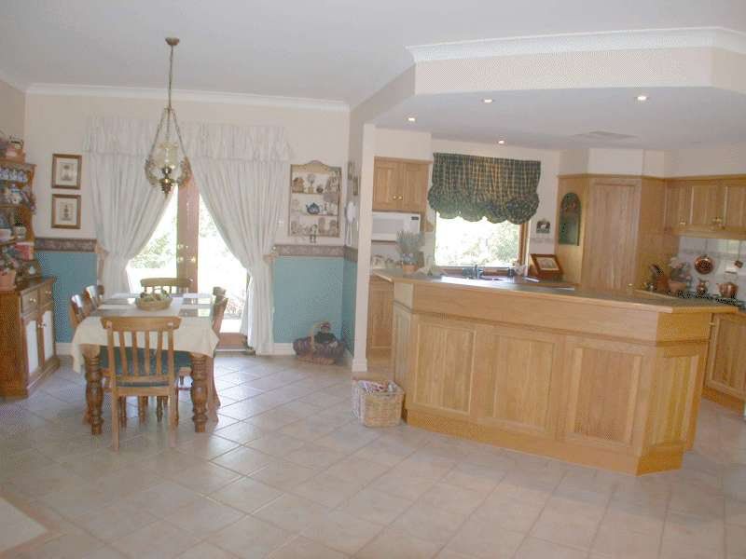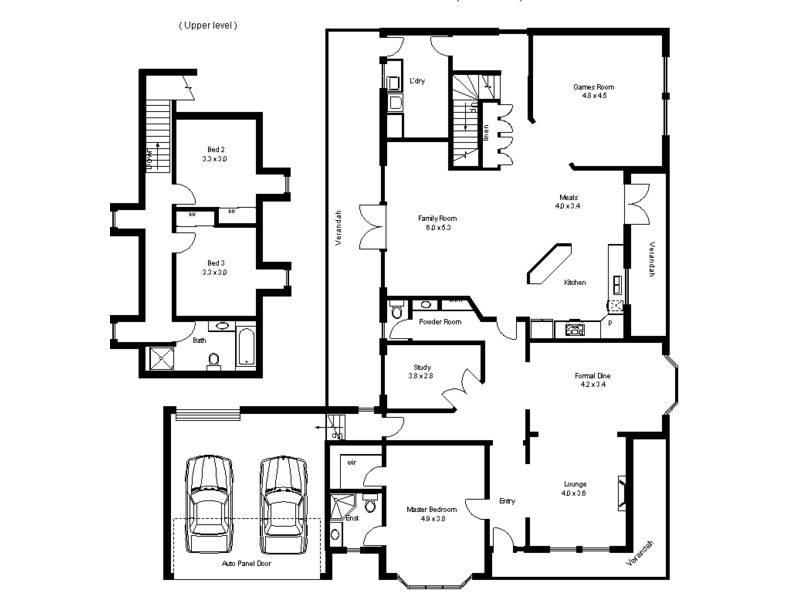29 Willowood Drive, Golden Grove
$570,000- Bedrooms: 3
- Bathrooms: 3
- Car Spaces: 2
- Property type: House
- Floor Area: 0 sqs
- Land size: 898 sq metres
- Listing type: For Sale
SIMPLY STUNNING - SPRING HILL
Located on a corner allotment overlooking Cobbler Creek reserve, this impeccable 2 storey sandstone fronted home offers 3 bedrooms (all with bir's), a formal lounge and dine, an open plan family / meals, Oak kitchen, a study and games room. There are 2 bathrooms, 3 toilets, ducted air-conditioning, a double garage (UMR) and much more.
Construction: Located at Spring Hill (Australia's Best Address) this architecturally designed 2 storey home is sandstone fronted with rendered quoins and has Dutch gables with ball finials and a colorbond roof. Located on an elevated allotment of 898 m2 with moss rock retaining walls, overlooking reserve, and is only a few minutes from everything.
Lounge/Dine: A large open plan formal living area located on the ground floor. The lounge has an ornamental gas fire with mantle and hearth, a large bay window with nets and drapes and is fully carpeted. The dining room has matching carpet and like the lounge has a bay window with nets fitted. Both have ornate cornice and ceiling roses.
Kitchen: A spacious Oak kitchen with island work bench overlooking the family and meals. Offering an electric under-bench oven, gas hot plates with range hood, there are ample cupboards, (including overhead's) and a pantry. There is a microwave shelf, 11/2 bowl stainless steel sink with flick-master taps, a Pura-Tap water filter, the floor is tiled and curtains are fitted to the window.
Family/Meals: A large open plan casual living area with French door that open to both the front and rear verandah's. - ideal for entertaining and large functions. There is a gas fan forced combustion heater, a ceiling fan, the floors are tiled and drapes are fitted to the French doors.
Study: Located on the ground level, this casual living area could be utilized as a 4th bedroom/guest room, or in its current configuration as a home office. The room is carpeted and has timber venetian blinds fitted to the window.
Games Room: This large room is located adjoining the family and meals area. The room is carpeted and has drapes and nets fitted to the windows.
Main Bedroom: A true Master Bedroom. The room offers a walk-in robe and ensuite bathroom, is fully carpeted and has a large bay window with nets and drapes fitted, while the ensuite bathroom offers a shower cubicle, toilet, vanity basin & wall mirror.
Beds: 2 & 3. Both are large rooms and are located on the upper floor. Both have built-in robes, ceiling fans and air conditioning, are carpeted and have dormer windows with nets fitted.
Bathroom: The main bathroom is located on the upper level and features a bath, shower cubicle, vanity unit, wall mirror and towel rail, while the toilet has a dual flush cistern. There is a second toilet located on the ground floor adjoining the powder room.
Extra Features: A gas hot water system, smoke detectors, safety switch, 5HP ducted reverse cycle air-conditioning, dead locks to doors and key locks to windows, 2 incoming phone lines, linen storage, under stairs storage space.
Gardens: Fully established gardens which includes a rear verandah, a Hot Tub, extensive paving and landscaping, tool shed, cloths line, external lighting.
Garage: A double garage UMR with automatic full width tilt-a-door, rear roller door, secure internal access and room for 2 more vehicles for off street parking.
