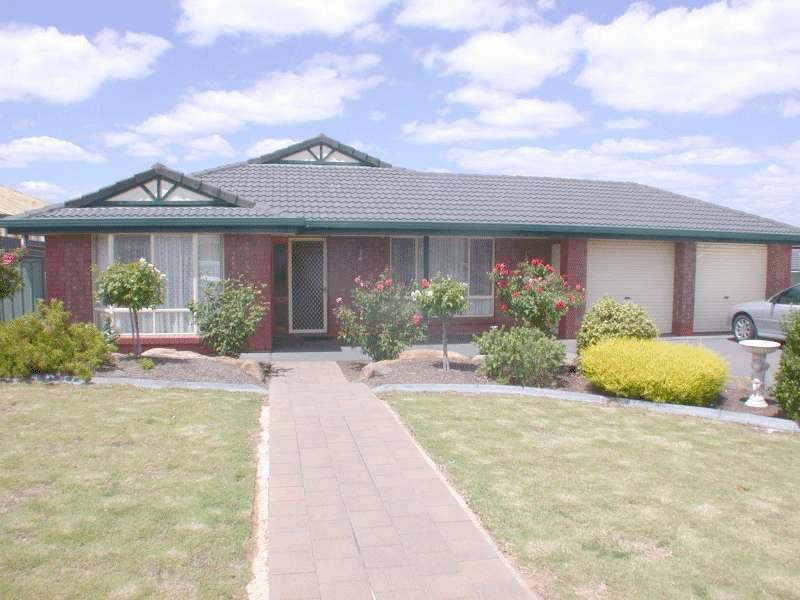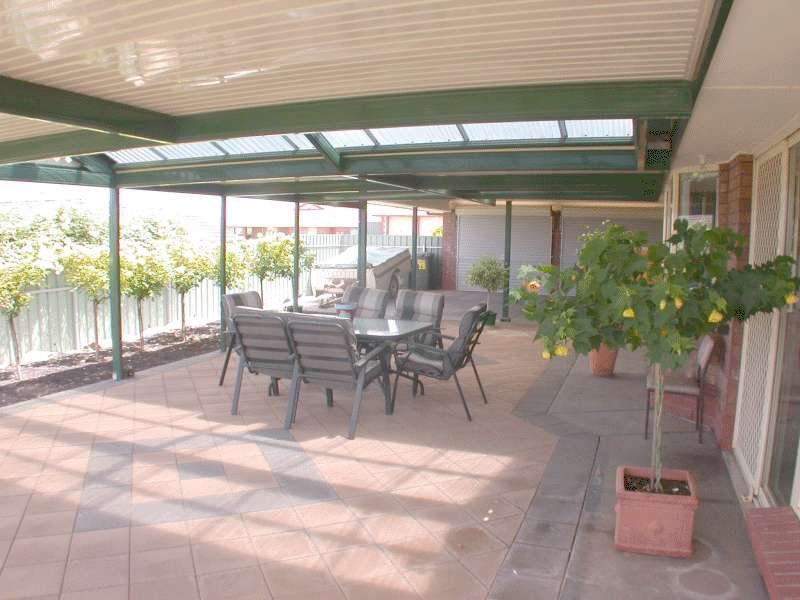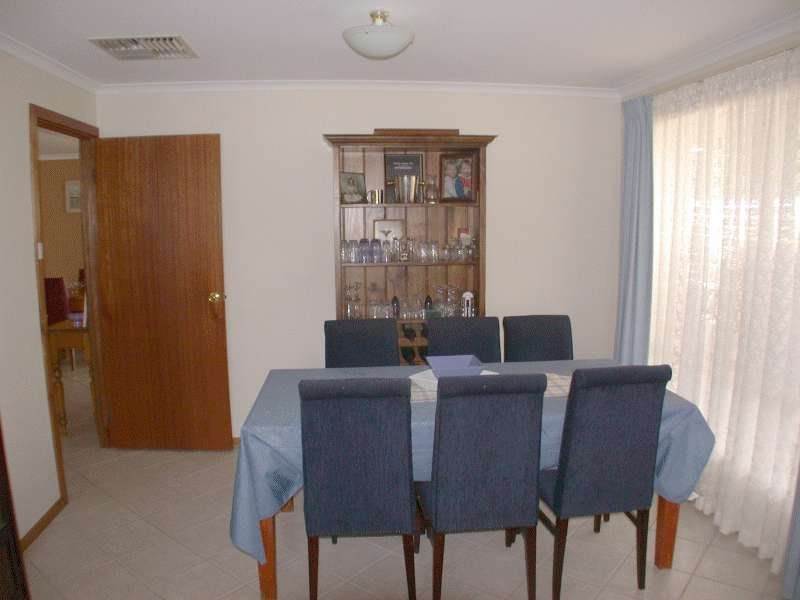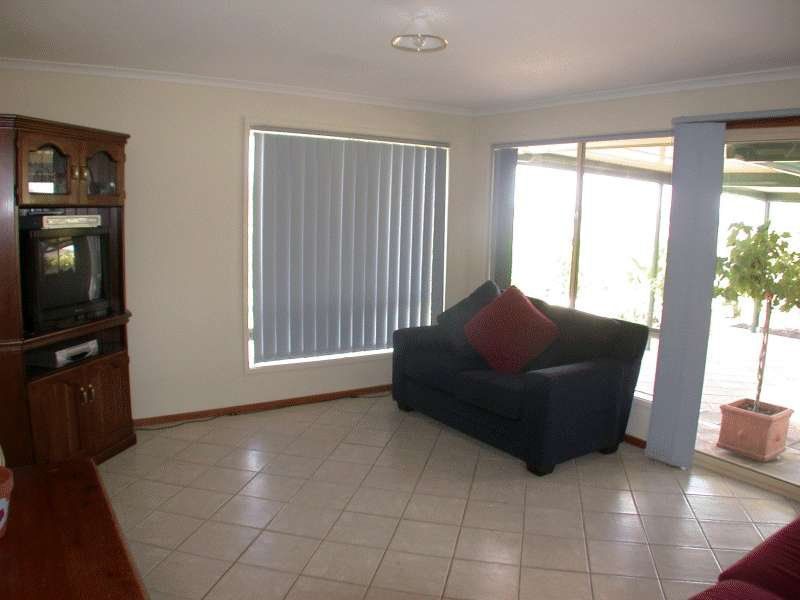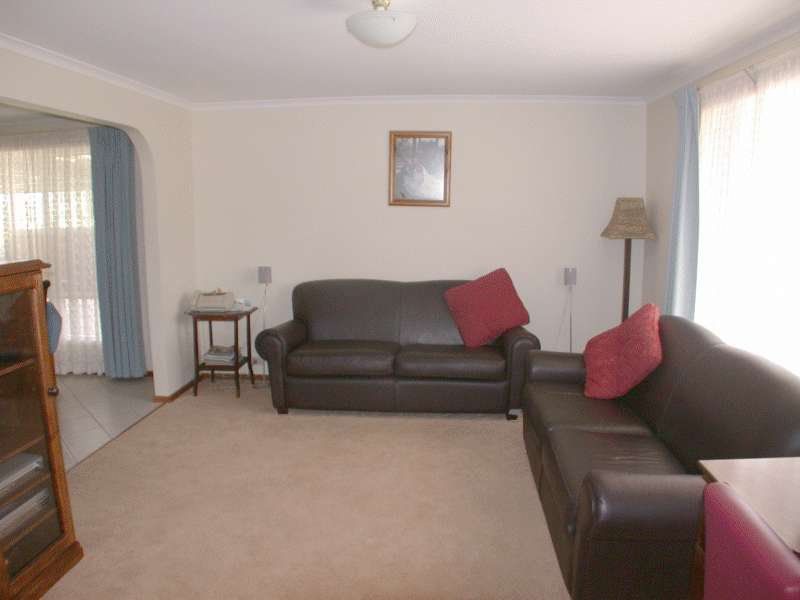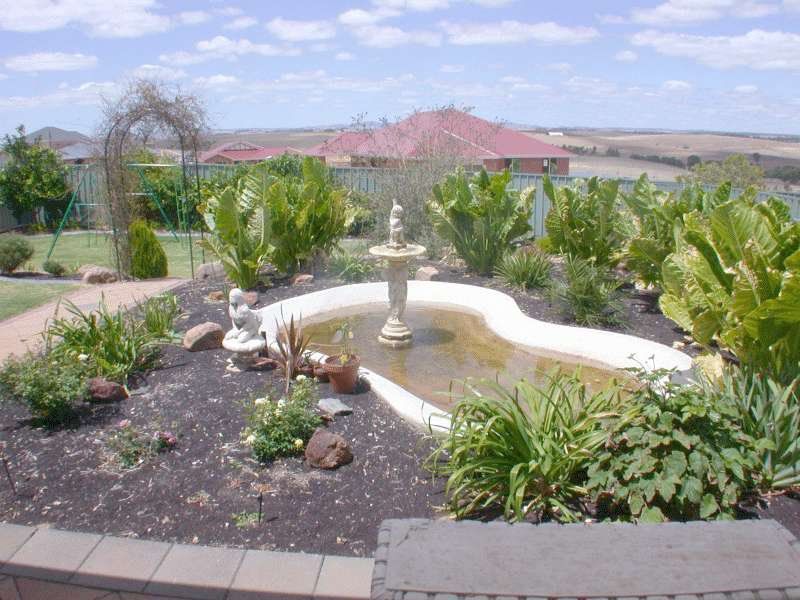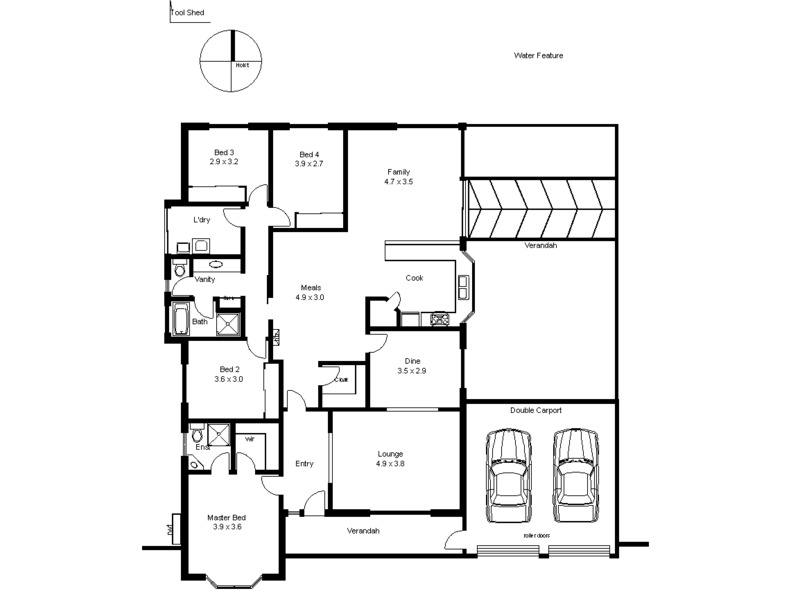28 Osprey Parade, Hewett
$290,000 - $300,000 Neg.- Bedrooms: 4
- Bathrooms: 2
- Car Spaces: 2
- Property type: House
- Floor Area: 23 sqs
- Land size: 813 sq metres
- Listing type: For Sale
STUNNING ENTERTAINER - GREAT VIEWS
Located on the hillside overlooking Hewett to Gawler, this spacious 4 bedroom home offers an open plan living area and all the attributes so necessary for comfortable living. Just move-in and enjoy all the comforts.
Construction: Built in 1998/9 and offering a westerly outlook, this stunning home has insulated external walls and ceilings, is fully landscaped with views over the surrounding valley.
Entry: Enter from the front porch to the central passageway. This allows access to the formal lounge, dine, master bedroom and the 'Open Plan' living area.
Formal Lounge & Dine: A stunning combination. The formal lounge is at the front of the home and is separated from the Dining room by an archway. The lounge is carpeted while the dining room has a ceramic tiled floor. Both rooms have drapes and nets fitted to the windows.
Kitchen: A large work area with views to the hills across the raised breakfast bar which services the family room. Featuring a gas under-bench oven and hot plates, range hood, a double bowl stainless steel sink, overhead cupboards, microwave oven shelf and a pantry.
Family / Meals: Located at the rear of this home and adjoining the kitchen, this large 'Open Plan' area opens to the large all weather pergola/verandah and rear garden with its large water feature. The windows and glass sliding door have vertical blinds fitted, the floors are all tiled, and the windows offer a view across the valley.
Main Bedroom: This large room located at the front of the home. This room is carpeted, has a ceiling fan, drapes and nets to the window plus an ensuite bathroom and walk-in robe.
Bedroom 2, 3 & 4: All are good size room, are carpeted and have window treatments and also offer floor to ceiling built-in robes.
Bathroom: A 3 way master bathroom offering a vanity area with large wall mirror and vanity, the separate toilet has a dual flush cistern, while the bathroom area offers a bath and glass shower cubicle.
Extra Features: Ducted air-conditioning, gas wall furnace heating, ceramic floors throughout all traffic areas, gas mains pressure hot water, retractable clothes line, rain tank.
Parking: Attached double carport with roller doors. Room for an extra 4 cars in driveway.
Gardens: Stunning tropical styled garden with water feature, lawns, sprinkler system to front and rear gardens, tool shed.
