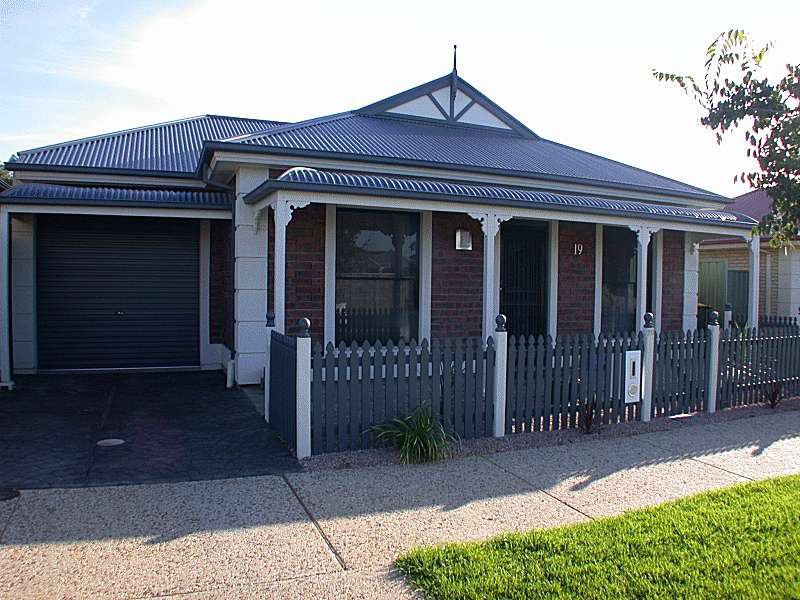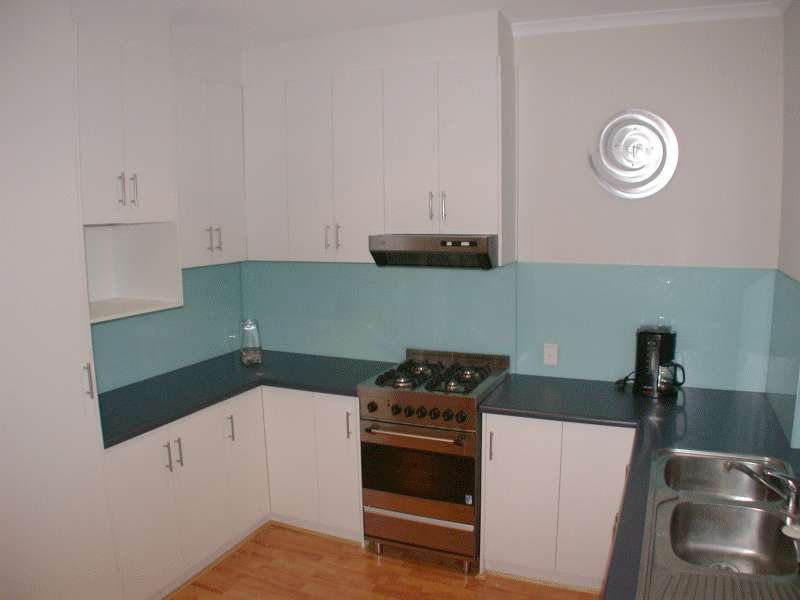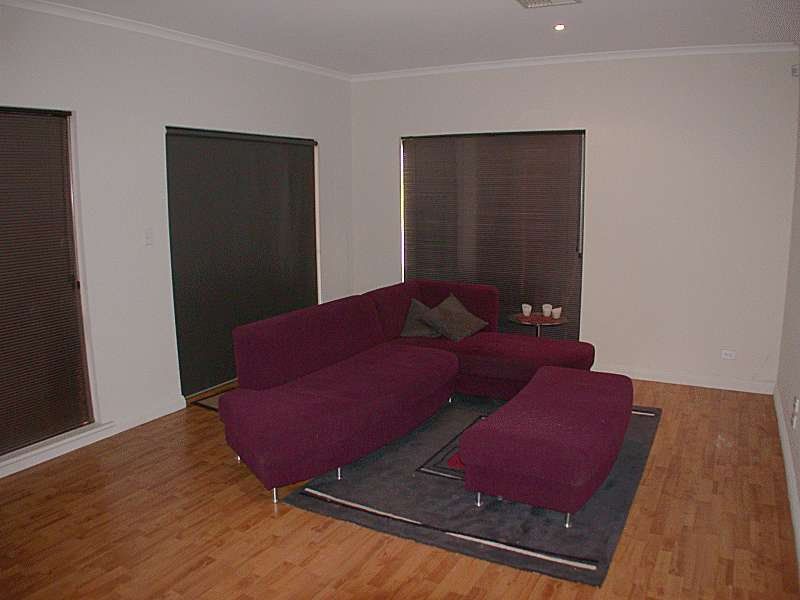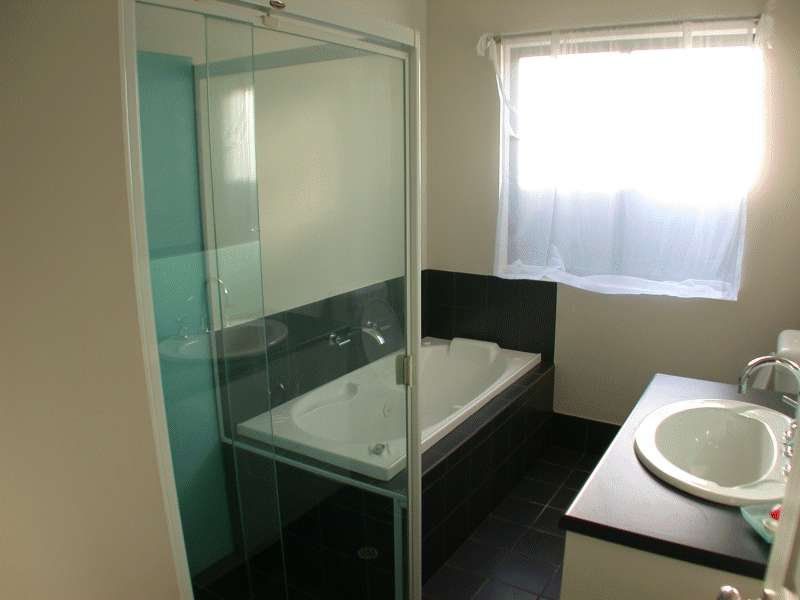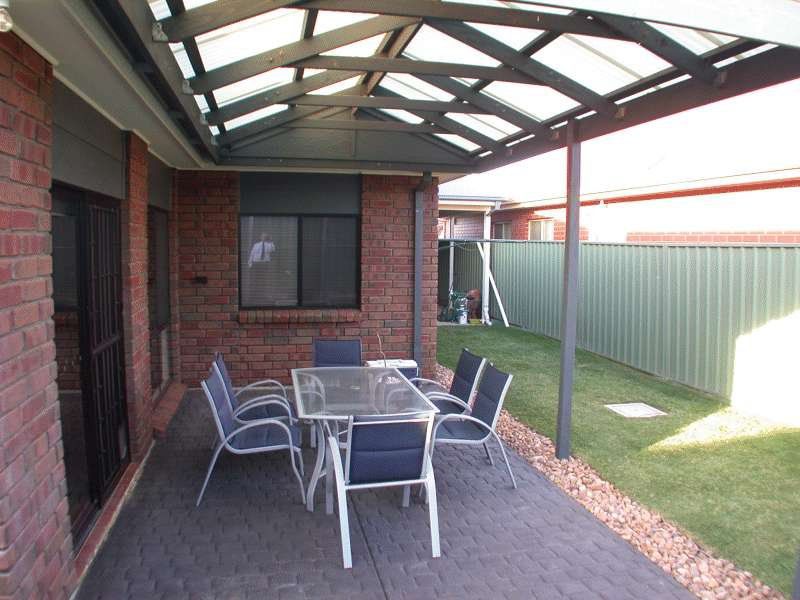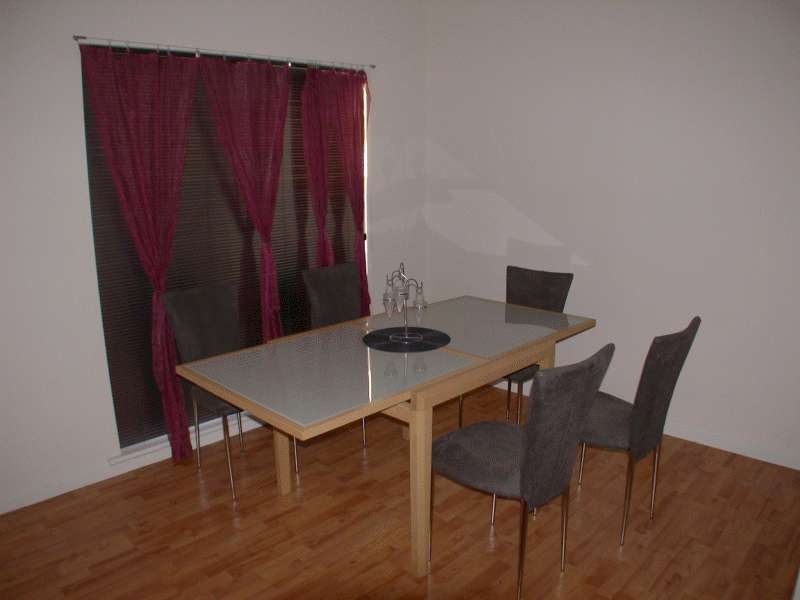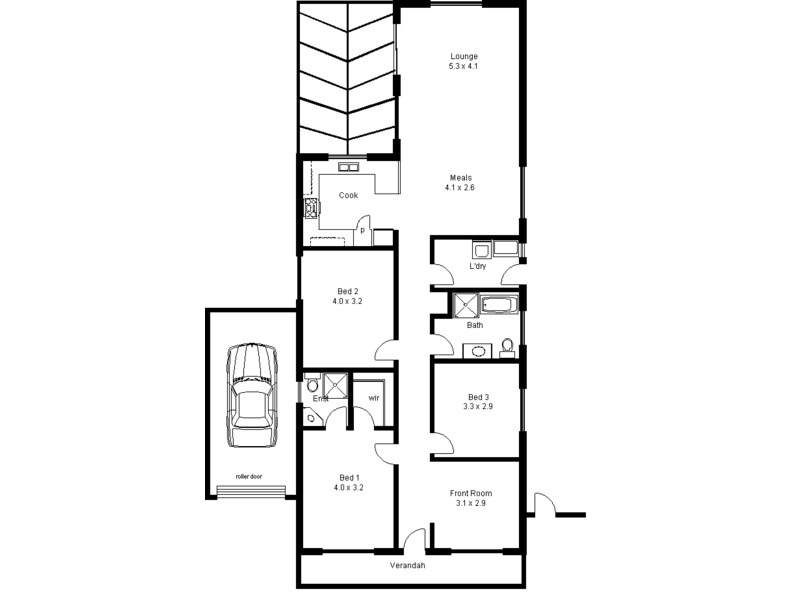19 Prion Circuit, Mawson Lakes
$285k +- Bedrooms: 3
- Bathrooms: 2
- Car Spaces: 2
- Property type: House
- Floor Area: 0 sqs
- Land size: 0 sq metres
- Listing type: For Sale
STUNNING COTTAGE HOME
Stunning Federation styled cottage in popular Mawson Lakes close to Primary and High Schools and the Levels University. Set in a quiet street, this fully air-conditioned home offers larger than normal bedrooms, a sitting room plus a lounge. Great for casual living with external pergola, simply move-in.
Construction: Brick veneer Cottage styled home with a Heritage influence, Circa 2002 on a 290m2 allotment. This home also offers a colorbond roof and insulated internal/external walls and ceilings.
Entry: Set behind a picket fence is a small garden which leads to the front Bullnose verandah . The front door opens to a central passageway and has a security screen fitted.
Front Sitting Room: This private area can be utilized as a study, t/v room, reading room or could easily be converted into a 4th bedroom. The room is carpeted and has venetian blinds and curtains fitted to the window.
Lounge: An 'Open Plan' living area located at the rear of the home and overlooks the garden and pergola. The room has timber floors while a glass sliding door opens to the pergola.
Meals: As part of the 'Open Plan' the meals/dining area adjoins the lounge and the kitchen. There is a small balustrade separating it from the kitchen, the floors are timber while the window has a venetian blind fitted.
Kitchen: The kitchen adjoins the lounge & dining room. Offering stainless steel appliances with a Multi-Function electric oven, gas hot plates, range hood all surrounded by a glass splash-back. There are overhead cupboards, pantry, large fridge alcove, a double bowl stainless steel sink, 12 volt down lighting and timber floors.
Main Bedroom: The large master bedroom is carpeted and has a walk-in robe and ensuite bathroom. The bathroom has a glass shower cubicle, vanity unit with glass splash-back and a toilet.
Bedroom 2 & 3. Both are good size rooms, are fully carpeted and both have venations fitted to the windows.
Extra Features: Ducted r/c multi zoned air-conditioning, Clipsal home automation security system, grey water system to gardens & toilets, internal data and phone cabling, safety switch, smoke detector's, quality fixtures & fittings, timber skirtings and architraves, Solar gas hot water service, drop cloths line, and TV/DVD/Pay-Tv Distribution system.
Entertaining Area: A paved gabled roof patio / pergola area with Sun protective roofing is situated at the rear of the home overlooking the rear garden. A great entertaining area.
Bathroom: The main bathroom offers a vanity unit, a glass shower cubical, a spa bath, an IXL heat lamp/fan, and the toilet has a dual flush cistern.
Gardens: Established gardens with automatic watering system to lawns and plants.
Parking: A single carport (UMR) with automatic roller door, plus room for an extra car 'Off Street'.
ADDITIONAL FEATURES
- Air Conditioning
- Alarm System
