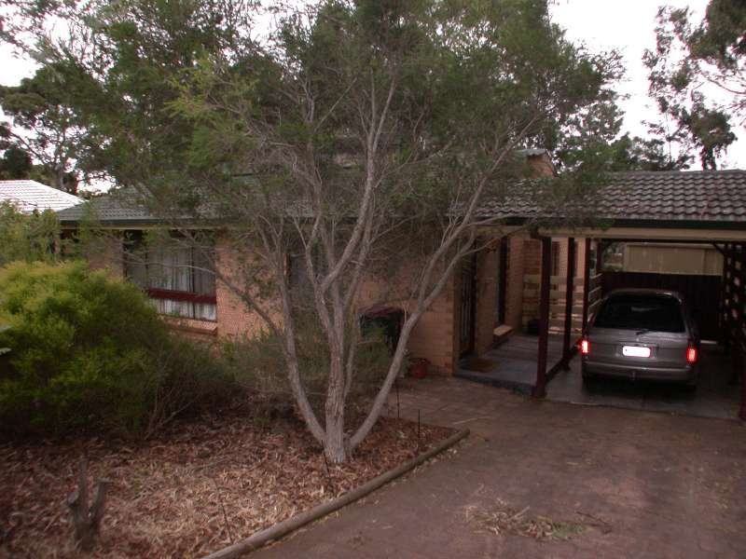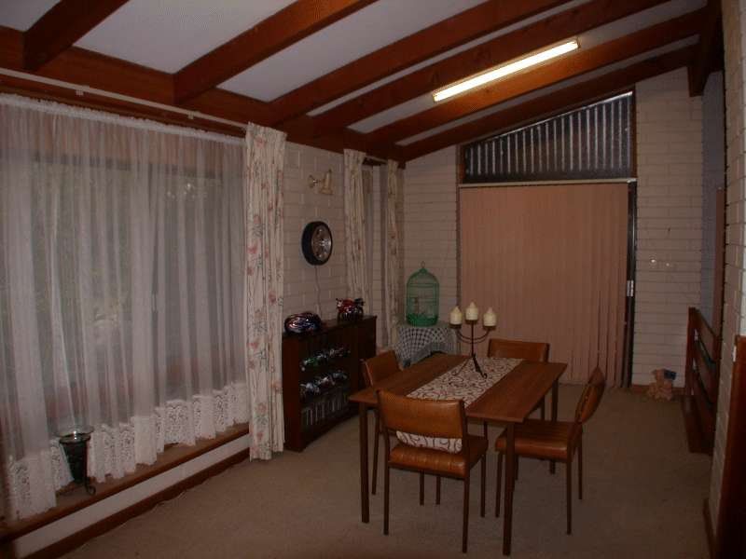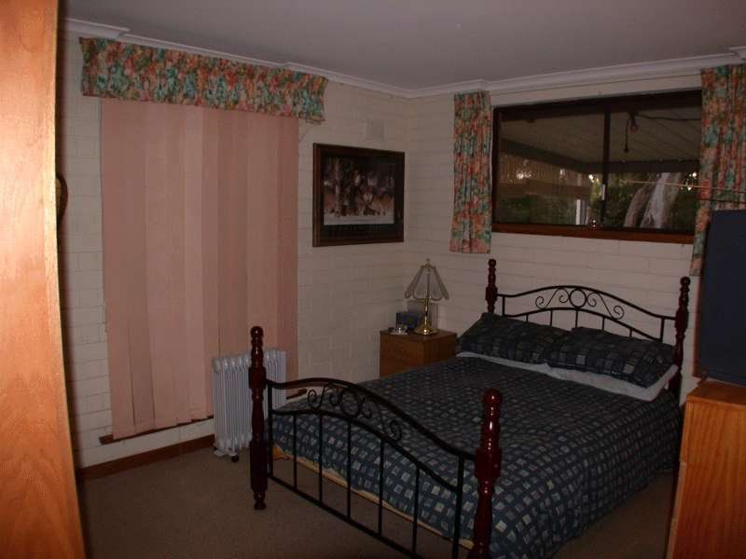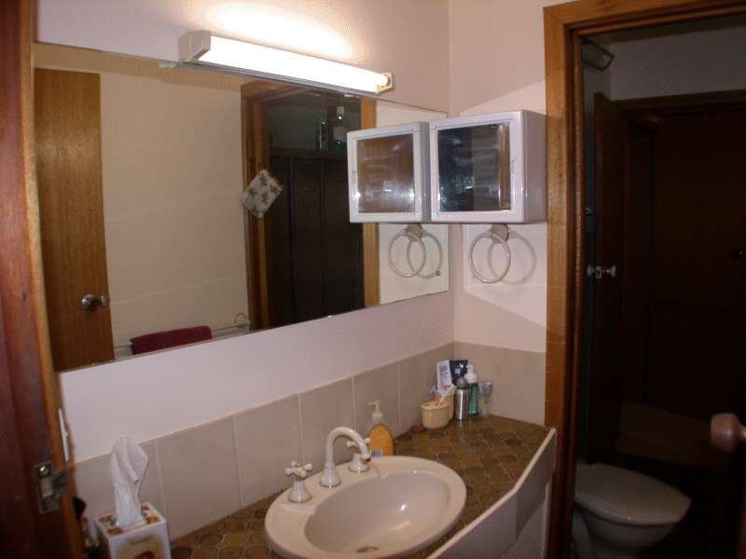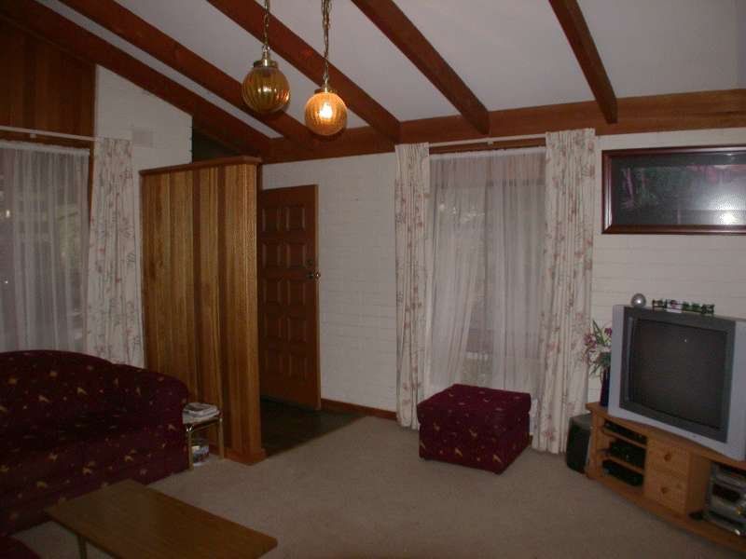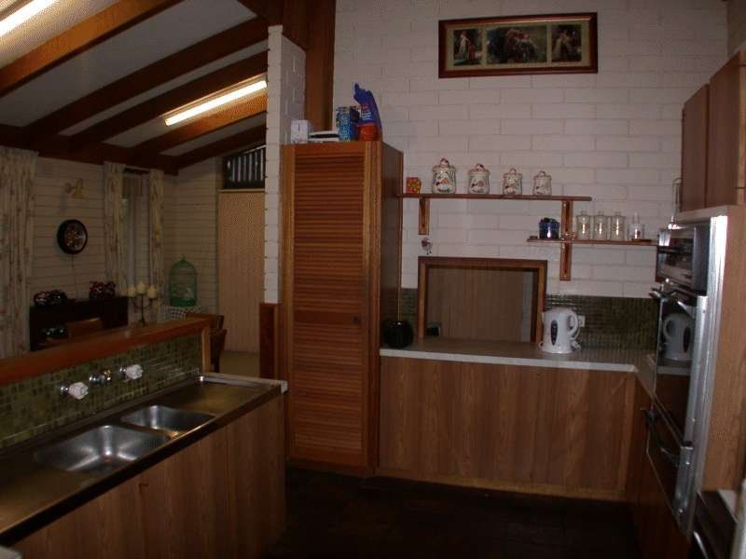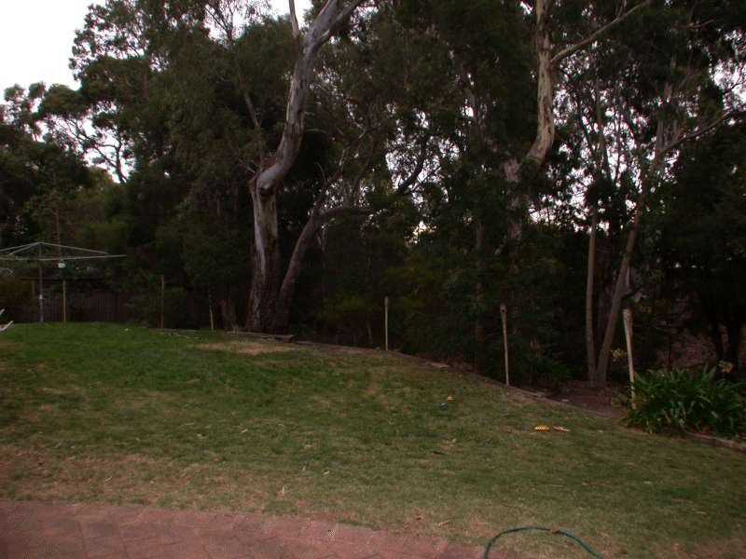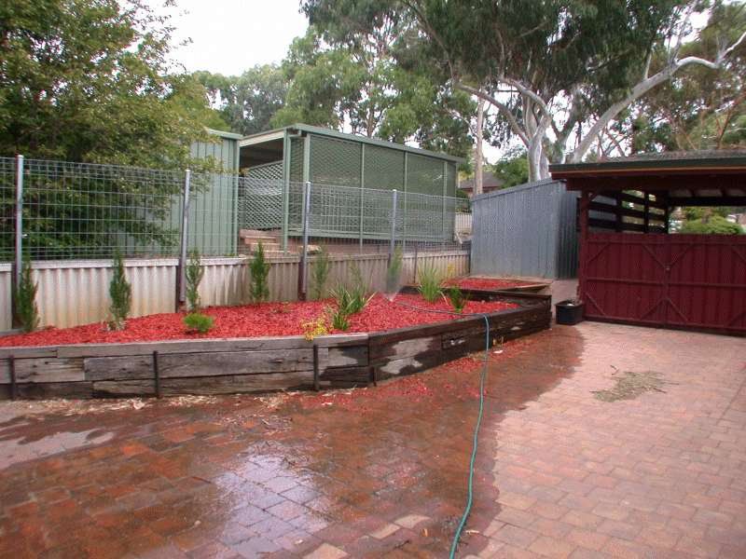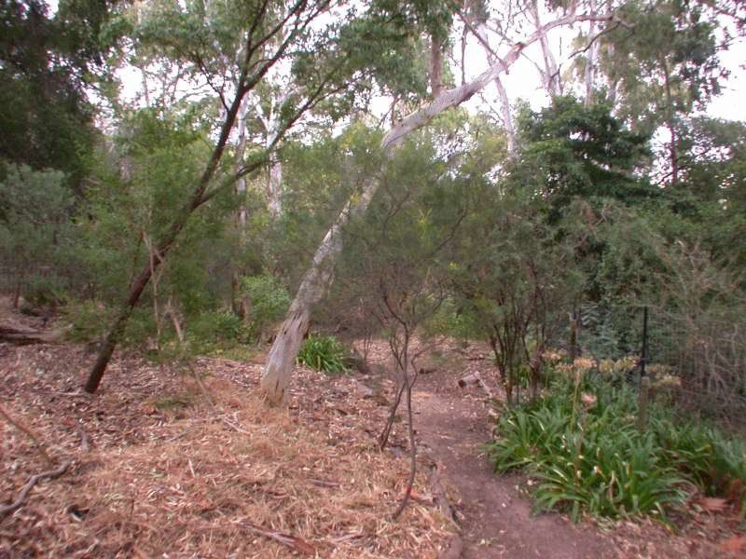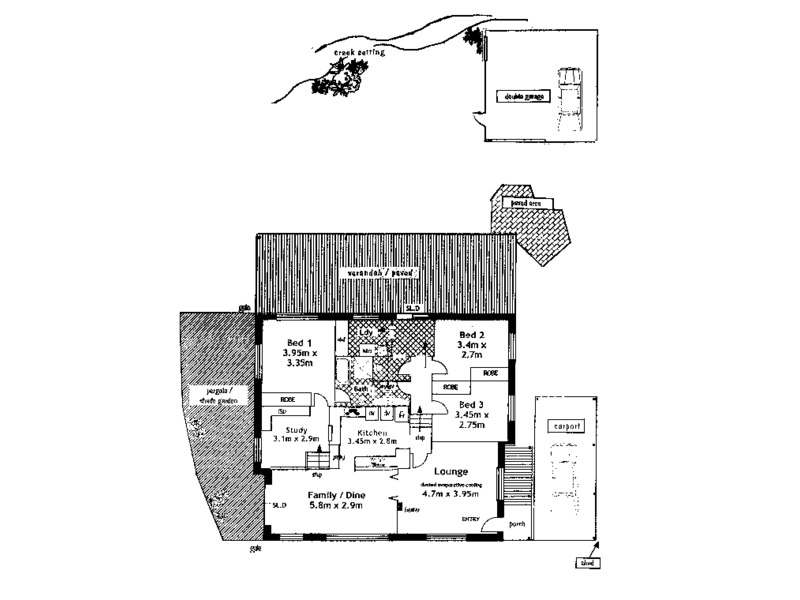38 Coulls Road, Banksia Park
$235,000 Neg- Bedrooms: 3
- Bathrooms: 1
- Car Spaces: 3
- Property type: House
- Floor Area: 0 sqs
- Land size: 1253 sq metres
- Listing type: For Sale
“SOLID BRICK SPLIT LEVEL”
Located in this leafy suburb close to all facilities, this 3 bedroom home is set on a large block with a tree studded creek at the rear. Offering a lounge with raked ceilings and exposed beams, dine, kitchen with dishwasher, ducted air-conditioning, study, rear verandah and pergola plus a carport and a double garage.
Construction: A conventional style solid brick home with insulated ceilings, built in 1975 on a large allotment with a small creek at the rear (approx 1253m2), in a quiet street close to all facilities, including schools and public transport.
Lounge: A formal lounge is located at the front of the home on the 1st level and has a window overlooking the front garden. The room is carpeted and has nets and drapes fitted to the windows. There is a gas wall furnace, (space heater), a t/v terminal while an opening leads to the dining room and kitchen.
Dine: The dining room is carpeted and is serviced from the kitchen by a raised breakfast bar. The windows have nets and drapes fitted while a glass sliding door (with vertical blinds installed) opens to the patio/pergola, The room also offers a raked ceiling with exposed beams complimenting the lounge, while steps lead down to the study area and master bedroom.
Kitchen: The kitchen offers an electric wall oven, gas hot plates, range hood, stainless steel double bowl sink, pantry and adequate storage space.
Study: Located down from the dining room and adjacent to the main bedroom, this area has large built-in cupboards and is ideal as a computer area or home office.
Main Bedroom: A large room with built-in robes and direct private access to the master bathroom. The room is carpeted and vertical blinds are fitted to the window which looks out to the side pergola.
Beds: 2 & 3: Both a good size rooms, are carpeted and have built-in robes and window treatments.
Bathroom: The dual access bathroom offers a vanity area with vanity basin, large wall mirror, cabinet and towel rails. The separate toilet has a dual flush cistern installed while the bathroom has a bath, a glass shower cubical and a 2nd toilet.
Extra Features: Gas mains pressure hot water, ducted air-conditioning, gas space heating, smoke detector, large linen press, cloths line, rear verandah, side pergola / patio.
Gardens: Established lawns, watering system, the rear patio look out to the tree filled and leads to the creek.
Parking: A carport with drive through access to the rear garden and double garage.
