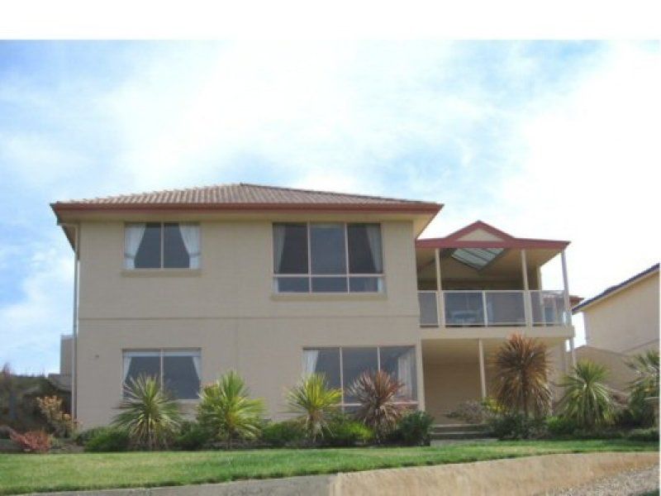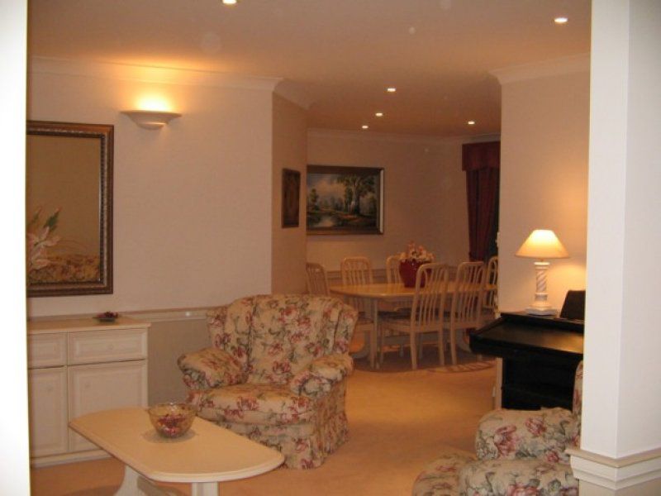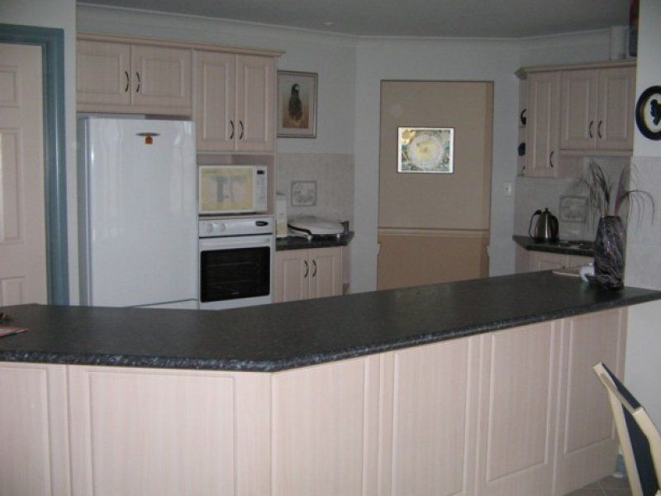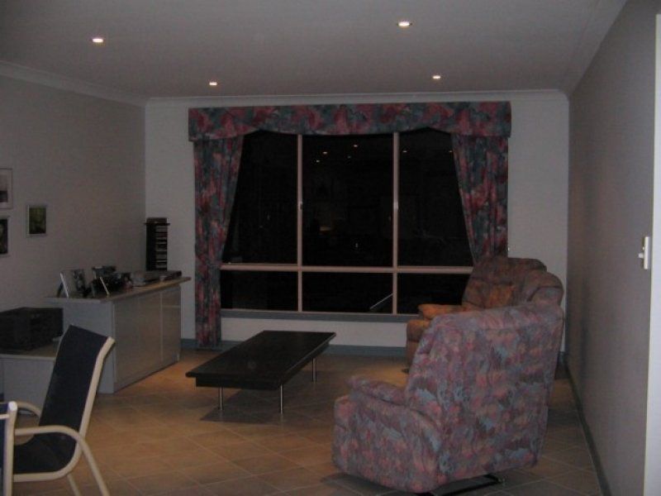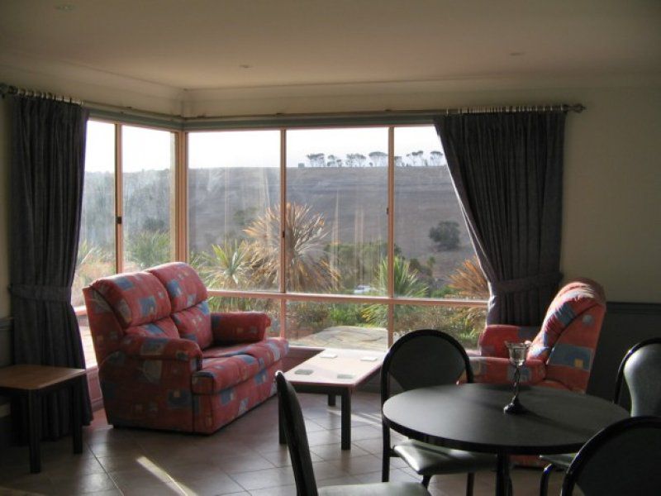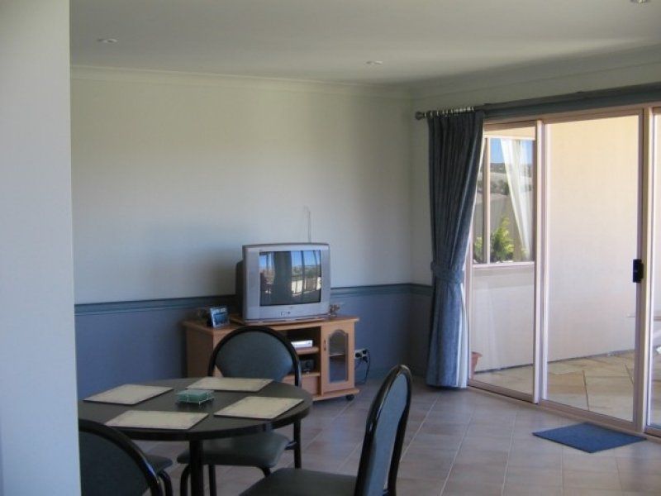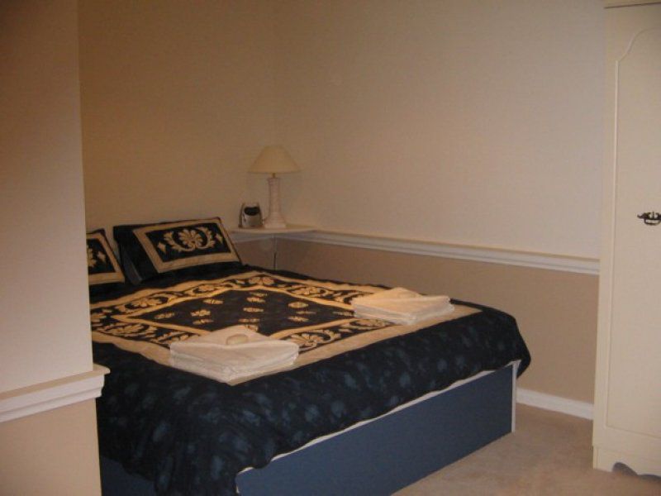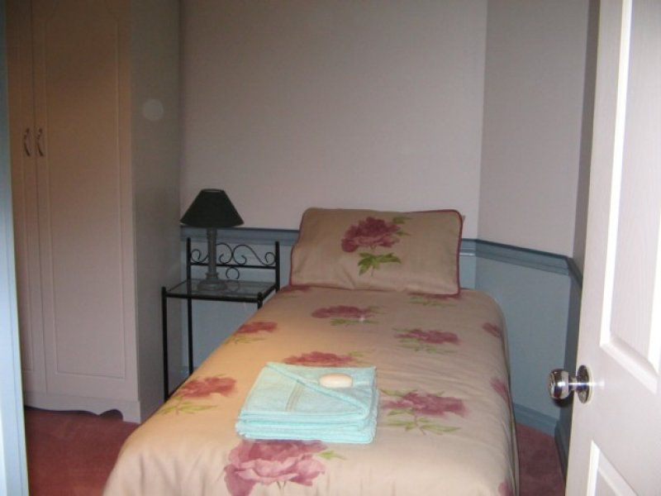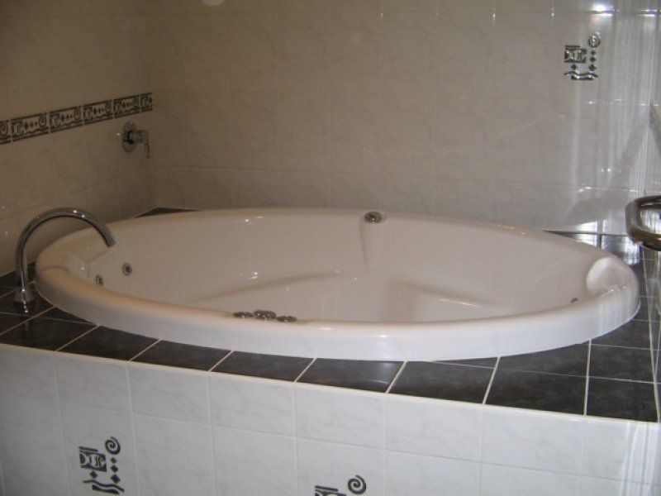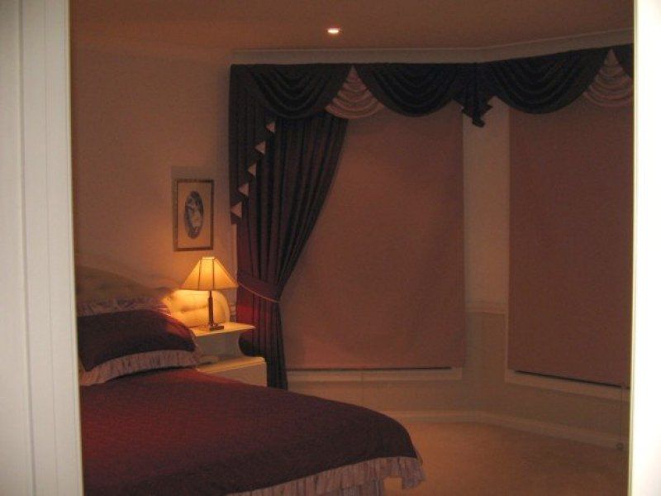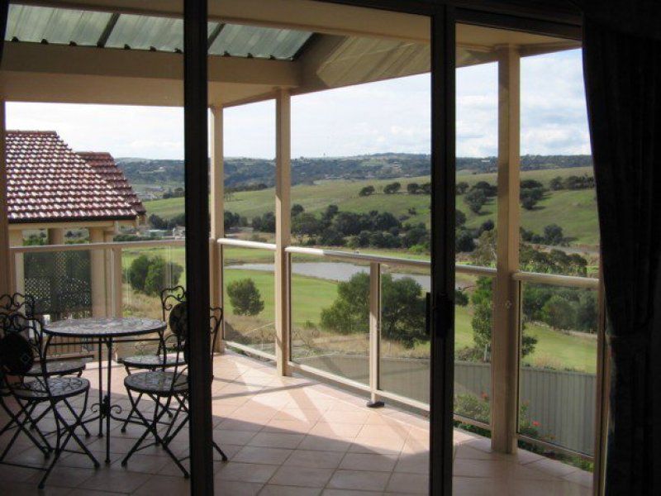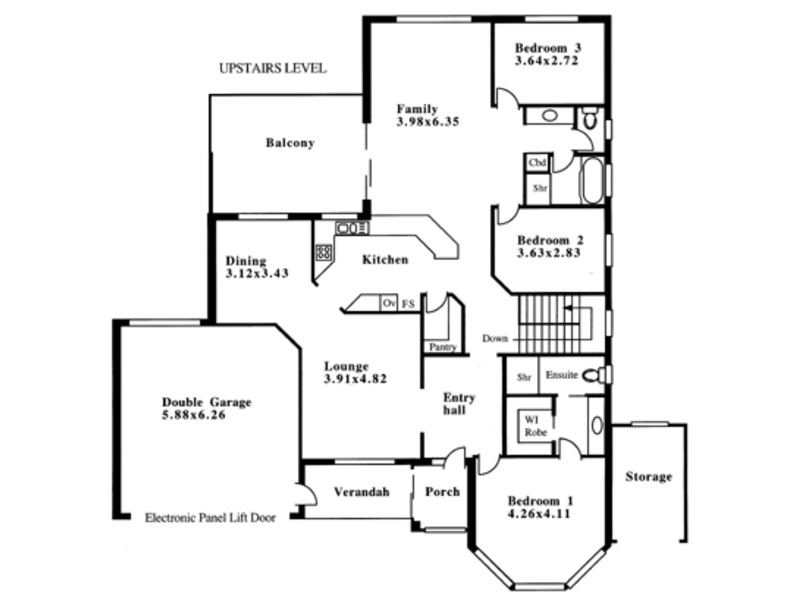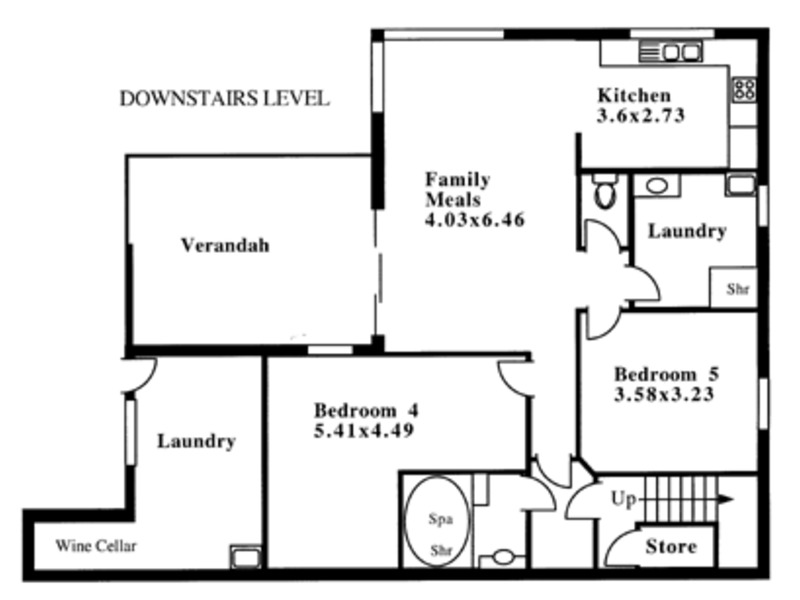11 Huntingdale Drive, Normanville
$595,000- Bedrooms: 5
- Bathrooms: 2
- Car Spaces: 2
- Property type: House
- Floor Area: 36 sqs
- Land size: 900 sq metres
- Listing type: For Sale
SUPERIOR HOME AND OPPORTUNITY "LINKS" LADY BAY
This five bedroom 330m2 two story home an 900m2 allotment offers a multitude of uses e.g. holiday rental or B&B. Upper level has main bedroom with WIR & ensuite. BR 2 & 3, lounge/dining, kitchen family and bathroom. BR 4 & 5 are good size bedrooms on lower level with family room, kitchen and bathroom. Double garage UMR and all garden areas on auto water system. Enjoy the sunrise on the balcony or stroll down and tee off.
Construction: Rendered walls, tiled roof, insulated roof/external/internal walls and Built in 2000.
Entry: Portocol accesses entry hall, tiled, direct into formal lounge or living area .
Formal Lounge/ This formal area is open plan. Picture window overlooks the front garden and the
Dining: dining area overlooks balcony and hills.
Family: Upper Level– Open plan, Glass slider to balcony. Views of hills and golf course. Lower level-This open plan area has a picture window overlooking the garden.
Kitchen Meals /: Upper Level-The kitchen area has ample bench space, a walk in pantry, wall fan-forced oven, rangehood, double S/S sink, New-way water filter. Numerous down lights
Lower level-The kitchen area has ample bench and cupboard space, electric stove with fan- forced oven, double s/s sink .New-way water filter
Main Bed: Upper Level-Standard sized with walk-in robe and ensuite.
Bed 2,3,4 & 5: Upper Level– 2 Bedrooms. Lower level– 2 Bedrooms.
Bathroom: Upper Level– 3 Way with shower, bath, vanity, linen press and a exhaust fan.
Spa Room: Lower level– 2 person therapeutic spa with shower, vanity, fully tiled and a Tastic light.
Laundry: Lower level - with acrylic sink, auto taps. Shower, vanity and access to side rear yard. Lower level No -2 with acrylic sink, auto taps.
HWS: Electric mains pressure.
Toilets: Three.
Sewerage: Common effluent.
Garage: Double, UMR, auto roller doors.
Gardens: Established front and rear, with automatic water reticulation. Golf buggy storage shed.
Extra Features: Lower level utility room has laundry facilities and wine cellar. Store room under stairs. Tinted windows, cyclone rated windows, sensor lights, security doors, deadlocks and smoke alarms fitted both floors.
Articles excluded: Floor rugs and mirror/ shelf in entry hall.
Work to be carried out by vendor: Retaining wall on southern side of property, golf buggy shed roof and guttering completed.
