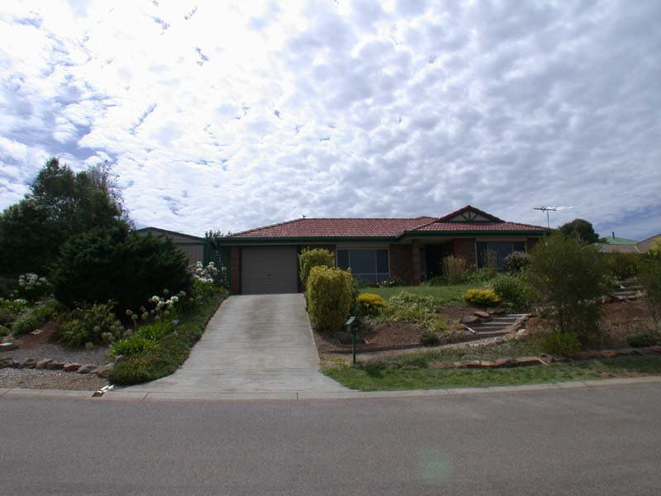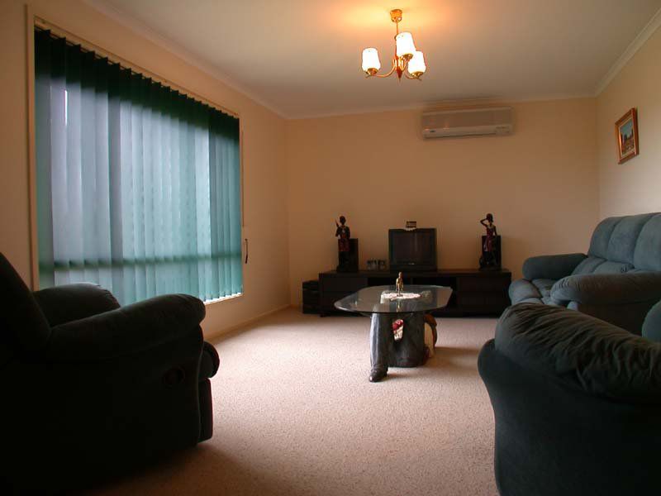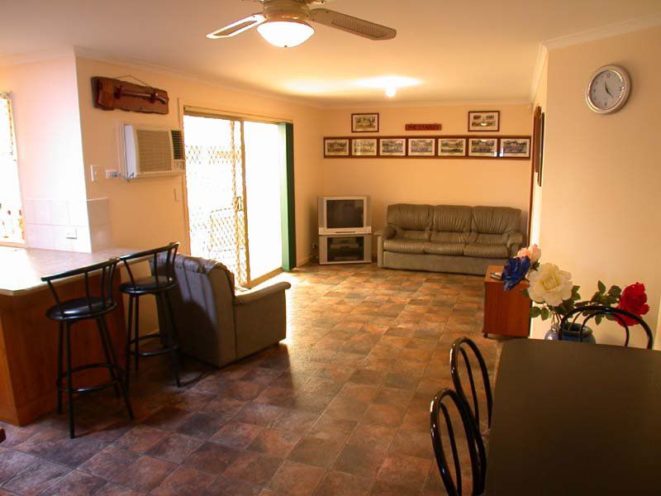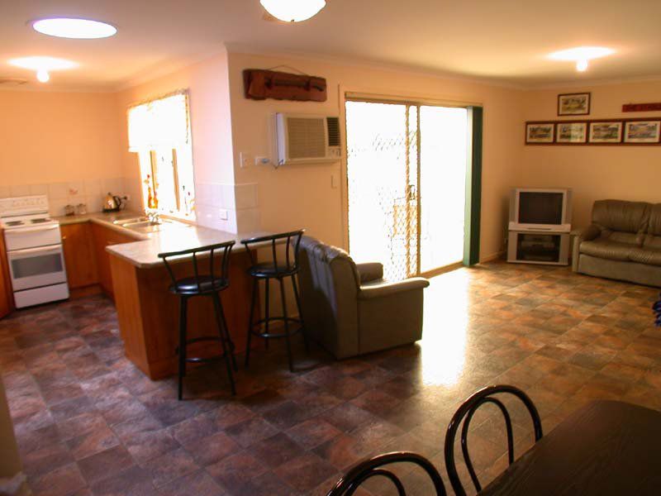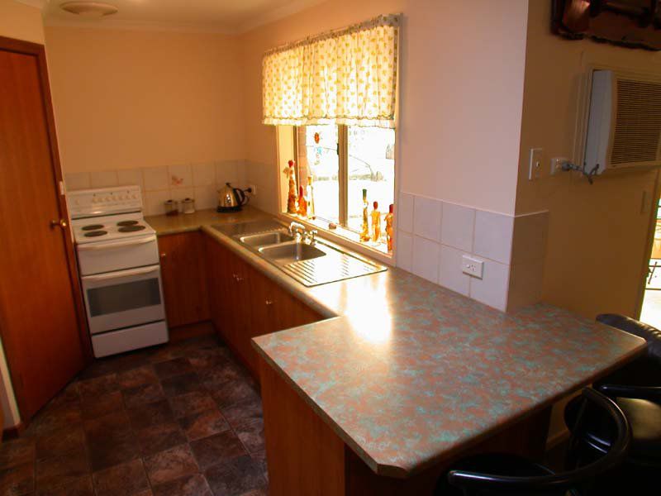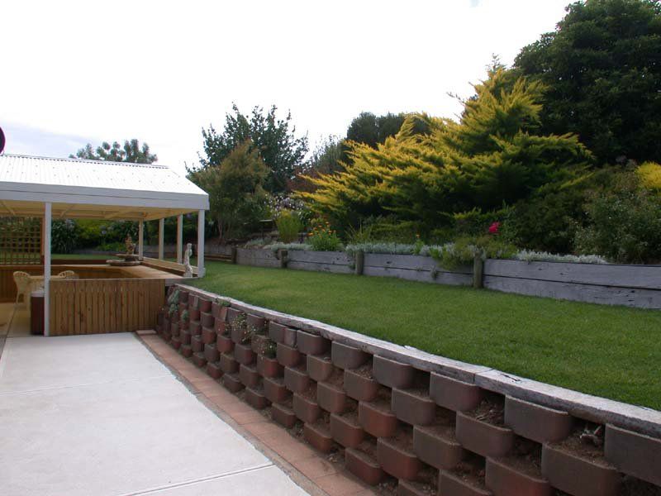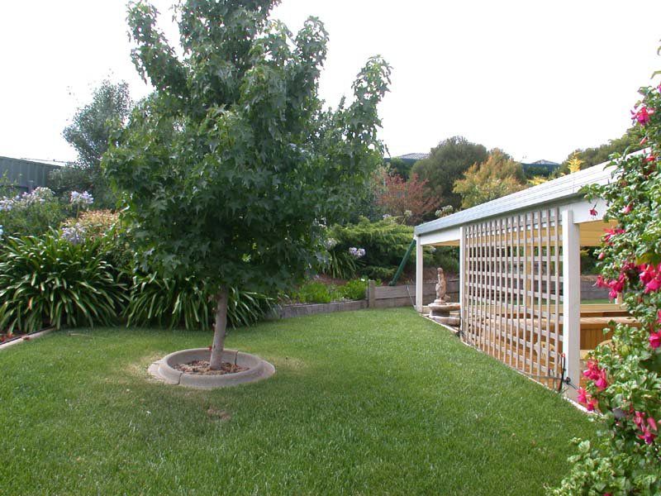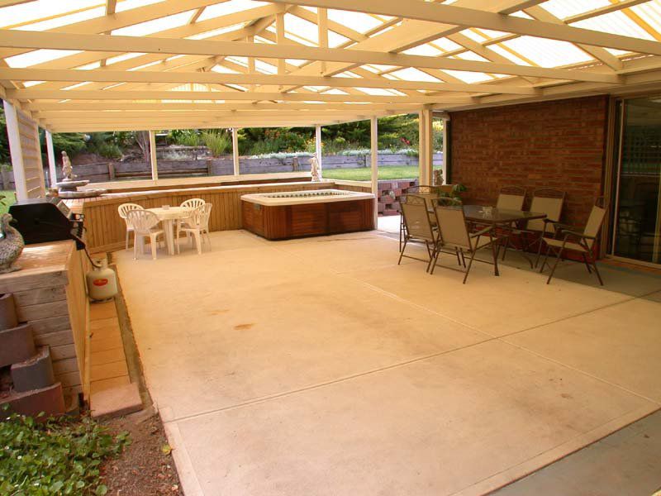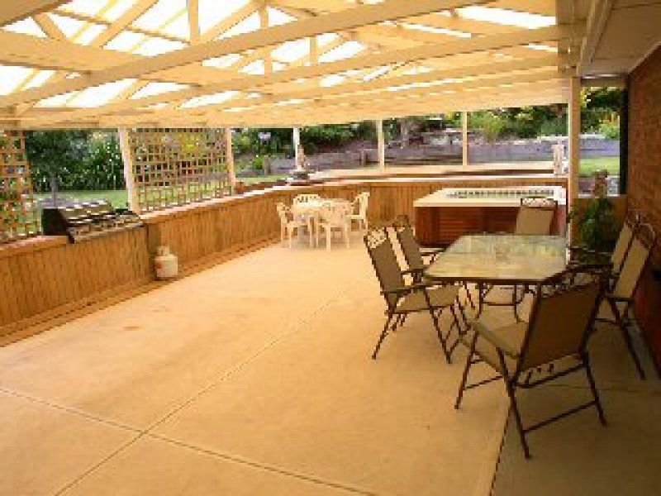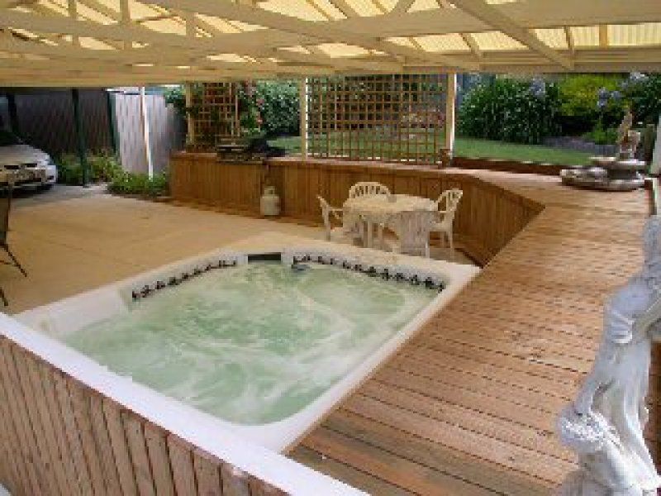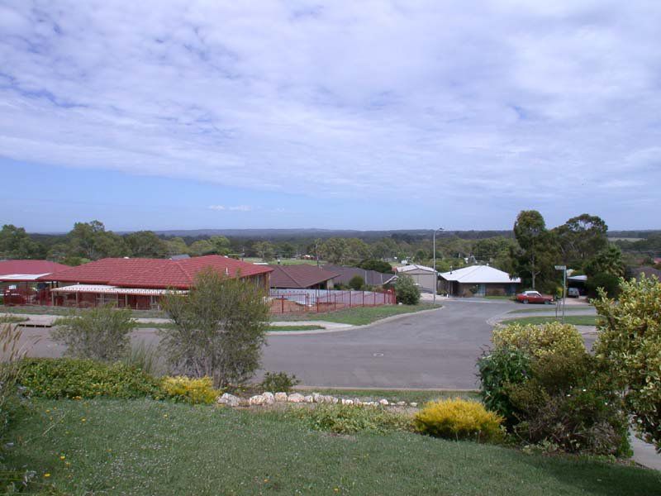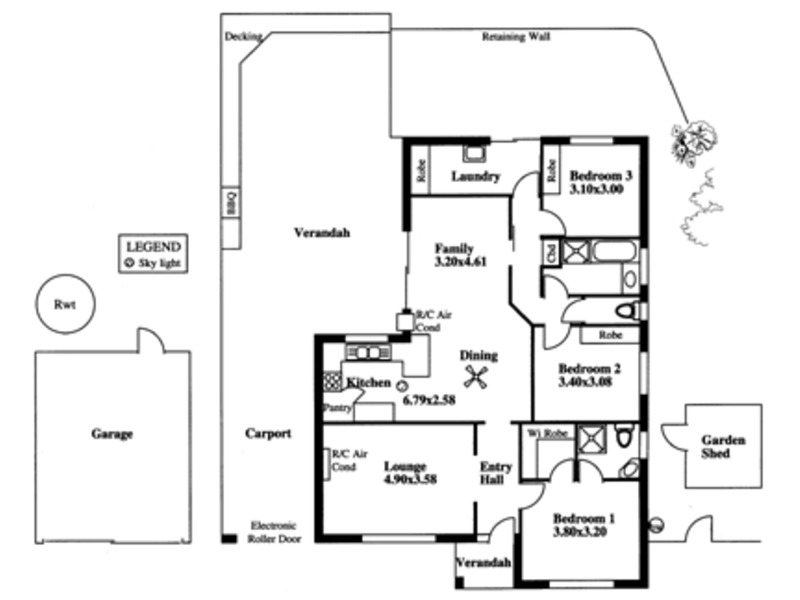14 Michelmore Drive, Meadows
$285,000- Bedrooms: 3
- Bathrooms: 2
- Car Spaces: 1
- Property type: House
- Floor Area: 15 sqs
- Land size: 801 sq metres
- Listing type: For Sale
Views & Country Living
We are talking a comfortable and well built home, 1996 model, is 140m2, on easy to manage allotment of 801m2 and is an ideal family home. Only 1 Km to primary school and you have a choice of secondary schools. All three bedrooms are good size with ensuite, walk in robe to Main and BIR’s to BR 2 & 3. There is a lounge with S/S A/C with “Hills” outlook. The open plan family/ kitchen/ meals is very comfortable and is centrally located with R/C A/C. Make your way outside and you will be impressed by the all weather entertaining area which as you can see is a good place for a spa. Carport UMR and plenty of shed space with a tool shed and double garage (ideal workshop) which has power and concrete floor.
Construction: Brick veneer, tiled roof, fully fenced, insulated ceiling, internal and external walls. Entry:Formal, passage leading to main living areas.Lounge: Formal with views of “Adelaide Hills” and reverse cycle split system air conditioning . Family: Central location with reverse cycle air conditioning, and glass slider to entertaining area. Kitchen: The Galley kitchen area has ample bench space and walk in pantry. Electric upright stove, double S/S sink, skylight and exhaust fan. Meals: Makes up the open plan area with easy access to kitchen and has ceiling fan.Main Bed:Large with walk-in robe, ensuite and picture window with Hills view. Bed 2&3: All good size singles with built in robes.
