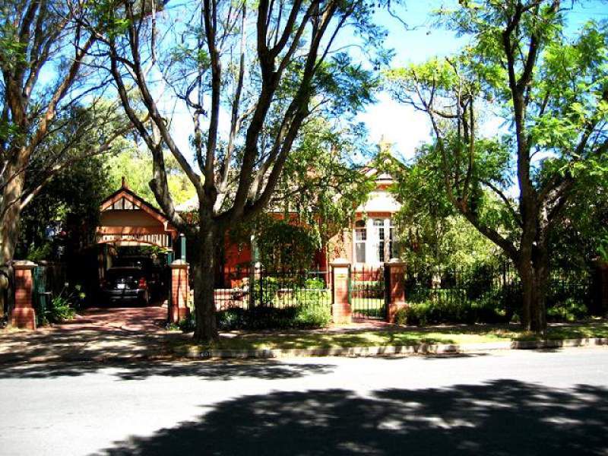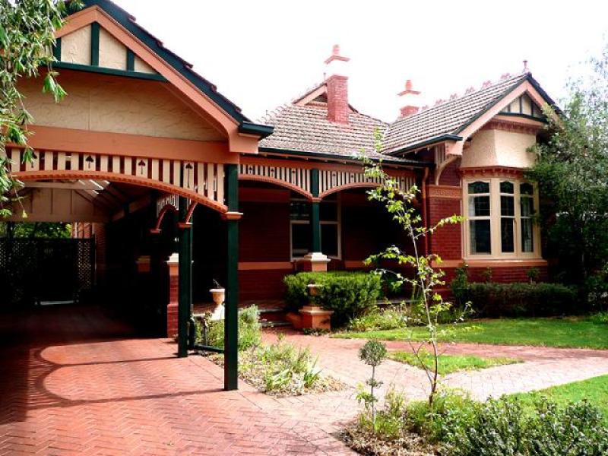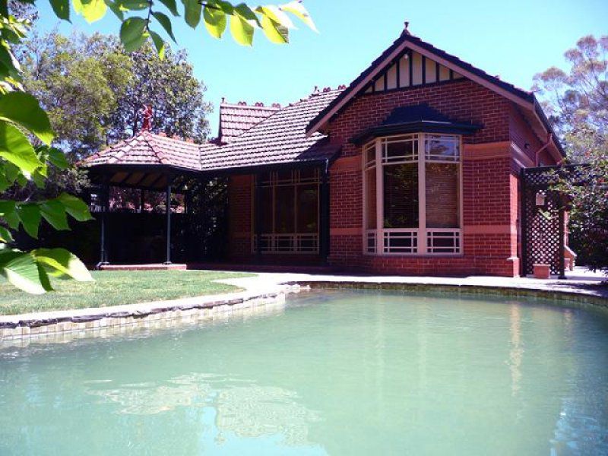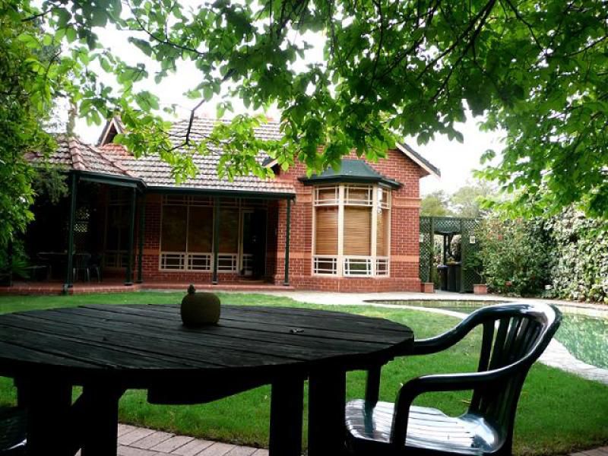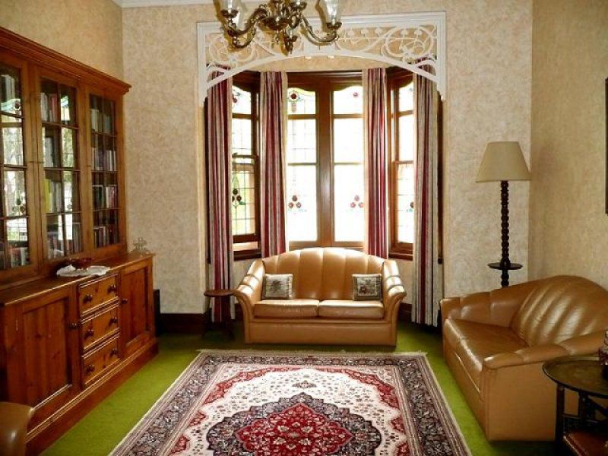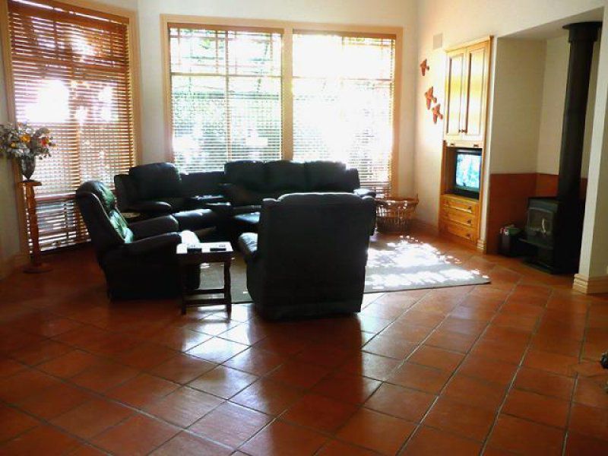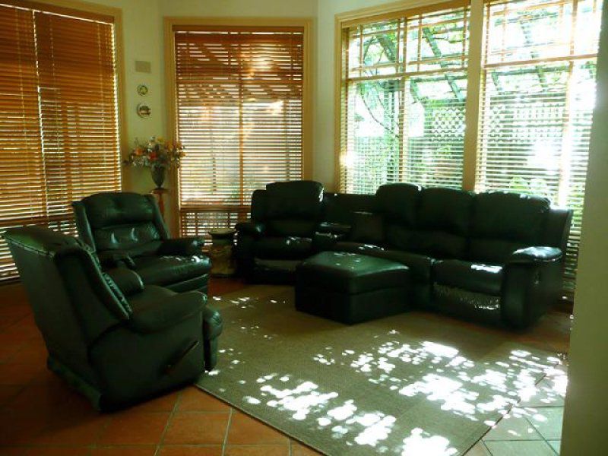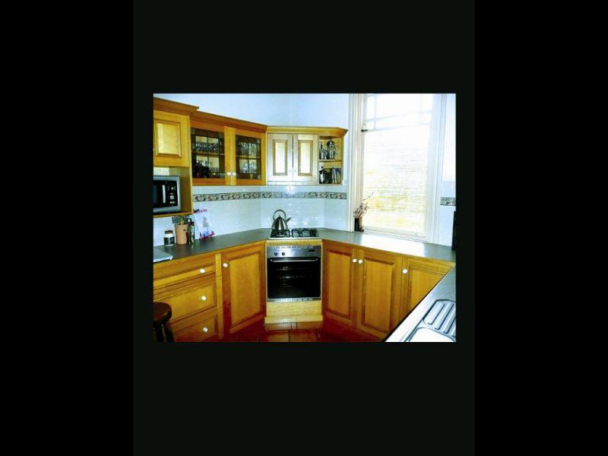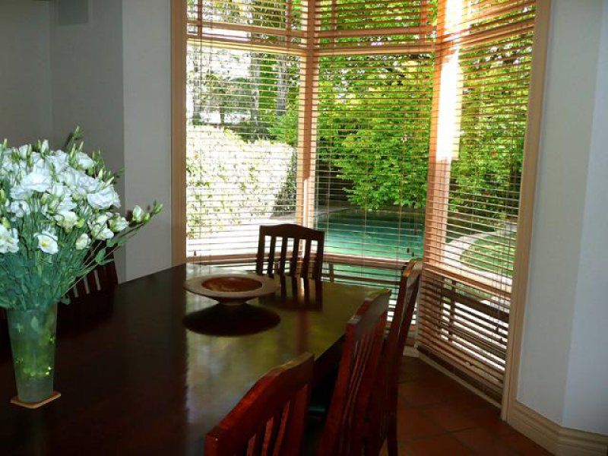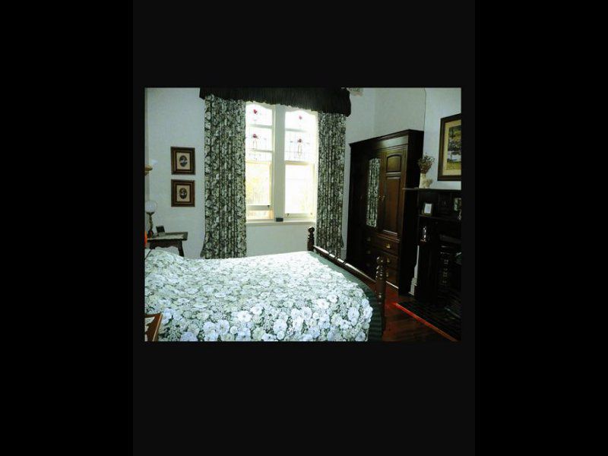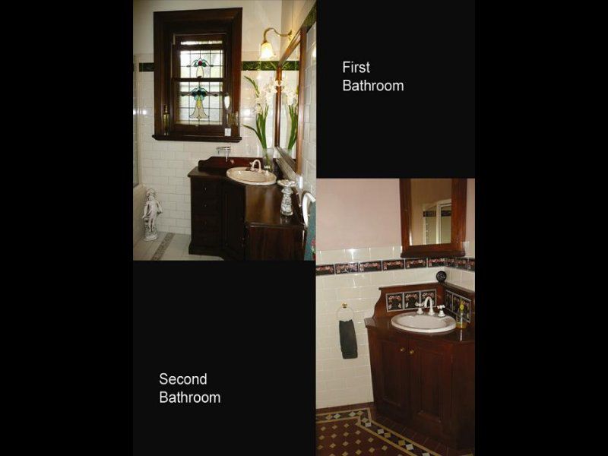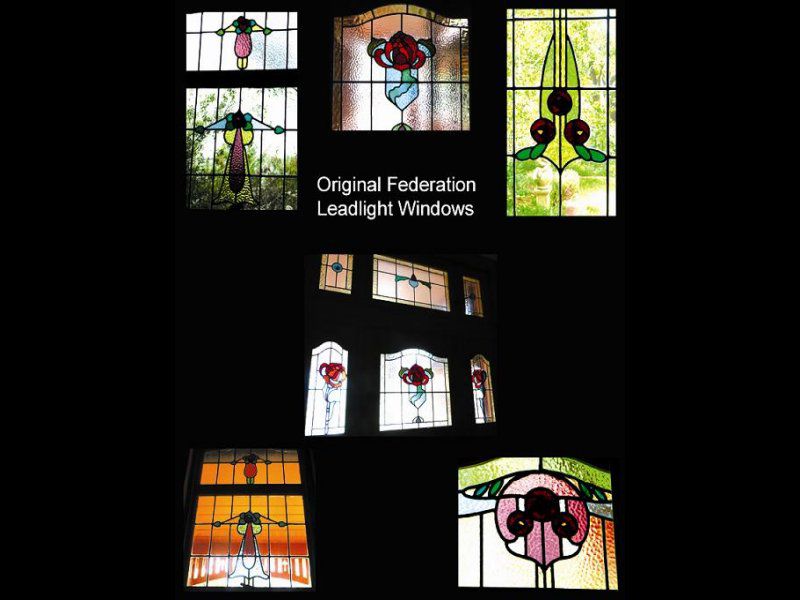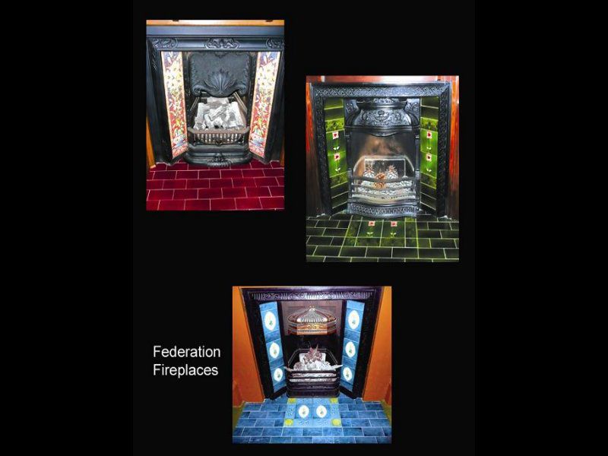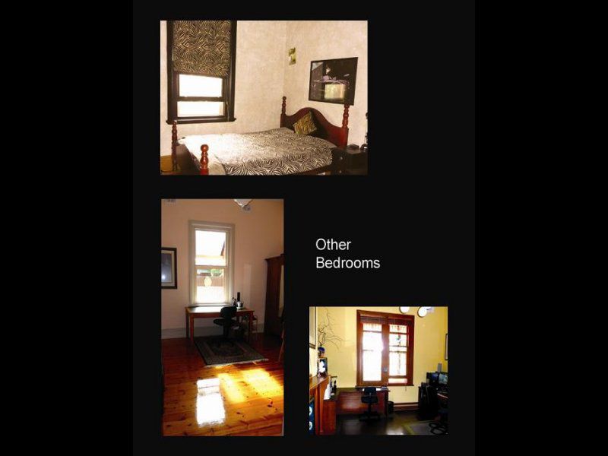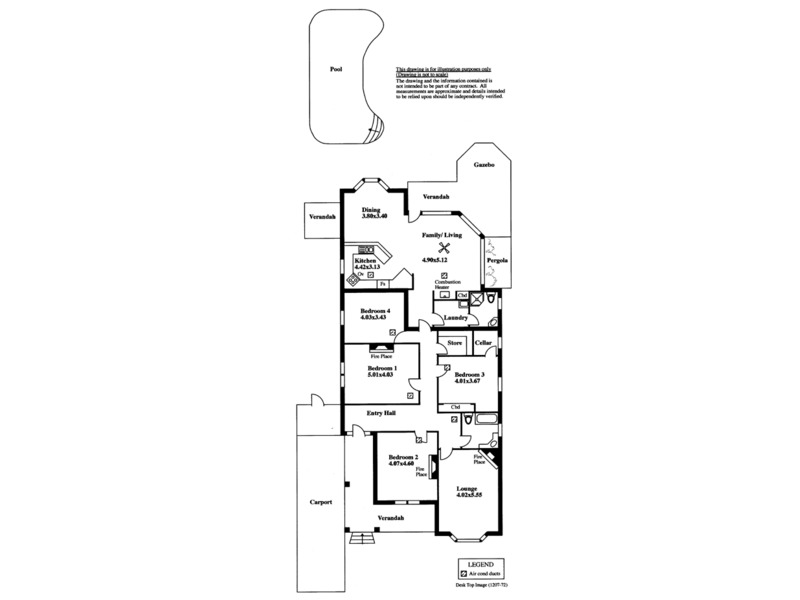40 Devonshire Street, Hawthorn
Around $1.3 Million- Bedrooms: 4
- Bathrooms: 2
- Car Spaces: 2
- Property type: House
- Floor Area: 0 sqs
- Land size: 774 sq metres
- Listing type: For Sale
MAGNIFICENT FEDERATION VILLA
Located in tightly held Hawthorn, 10 minutes from the Adelaide city centre, this unique Federation Villa was built in 1910 by a Victorian builder as a wedding gift for his daughter.
Situated on a large block of 774 square metres in a quiet street, it is within easy reach of the recently refurbished Mitcham Square Shopping and Cinema Complex. It is also close to the Unley Road and King William Road shopping precincts, as well as some of the city’s best private and public schools.
This gracious villa typifies the Federation era with Marseille terracotta tiled roof and finials, red bricks, a rendered corbel, ornate ceilings and cornices, tile and timber fireplaces, art nouveau timber fretwork, glass-sectioned internal doors, bay windows and period leadlight in 6 rooms, including the three-panelled entrance. The original building has been beautifully maintained inside and out while a modern extension at the rear allows contemporary family living while complementing the heritage appearance and features of the original residence.
The home comprises 4 large bedrooms (one currently used as an office), a magnificent formal lounge room, 2 modern heritage styled bathrooms, a laundry, a storeroom, an above ground wine room with a Dutch cellar and a large open plan kitchen, dining and family living area.
The kitchen features Australian oak cupboards with European appliances including a dishwasher, gas cooktop, electric oven and an integrated oak panelled fridge/freezer. There is evaporative air-conditioning, combustion heating and a gas log fireplace.
The family / living area overlooks the private rear garden and sparkling pool and is shaded from the west by a vine-covered pergola which encloses a small fern garden and water feature. The heritage tiled rear verandah and attached gazebo provide a sheltered outdoor entertaining area and a terracotta dragon sits atop the gazebo, guarding the pool area. At the rear of the back garden there is an additional paved area, shaded by a magnificent English elm tree.
At the front of the property a double carport has been built to match the style and spirit of the original residence and the front fence and pillars complement the original verandah pillars.
Really, there is nothing to do…..just move in…..for the best of family living and entertaining.
ADDITIONAL FEATURES
- Air Conditioning
- Swimming Pool - In Ground
