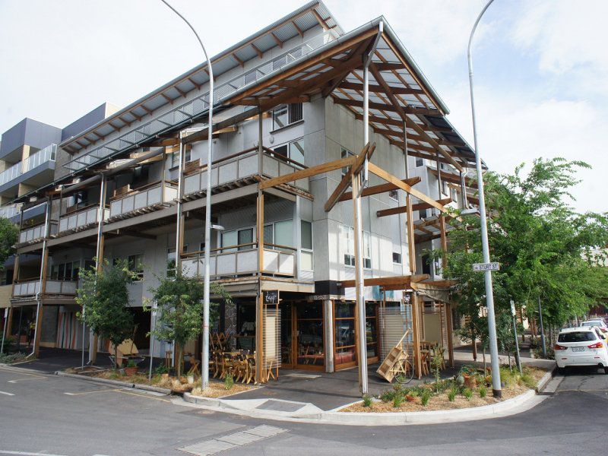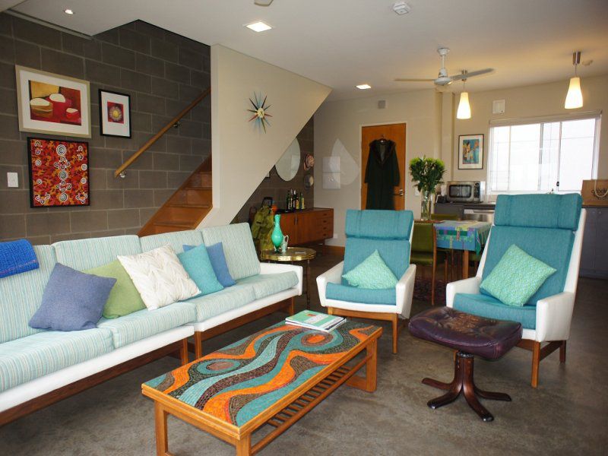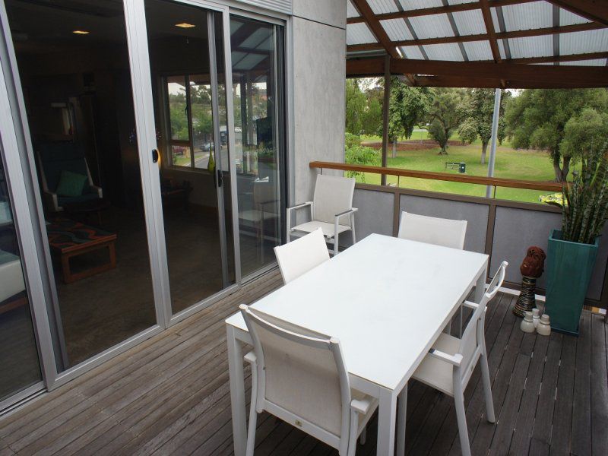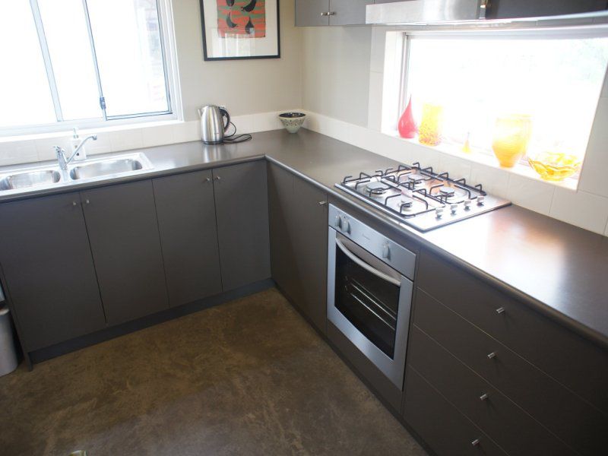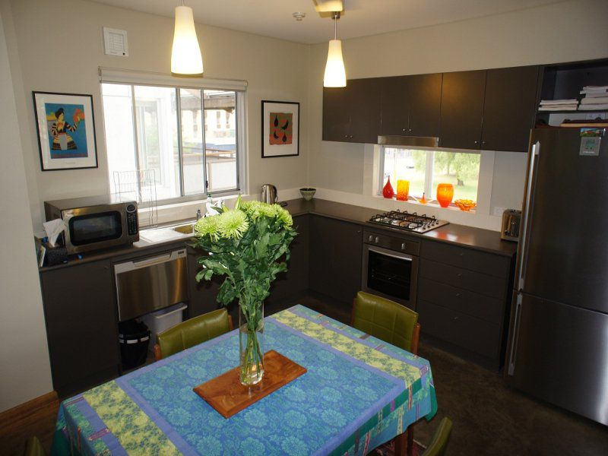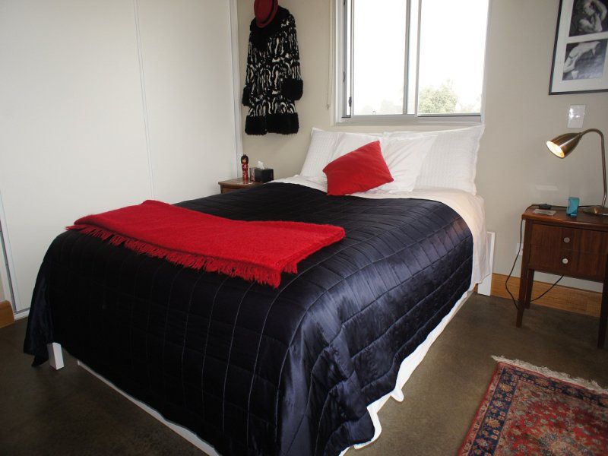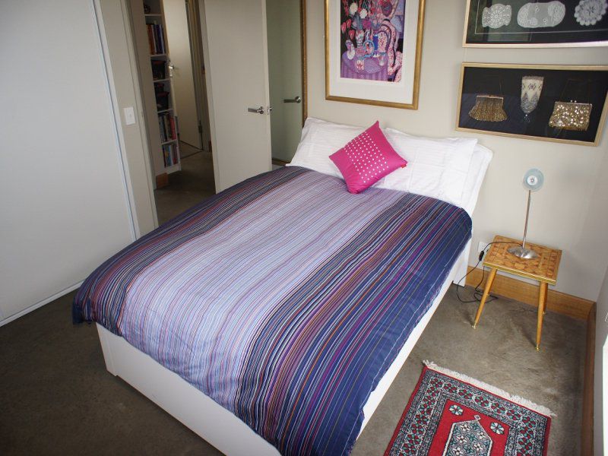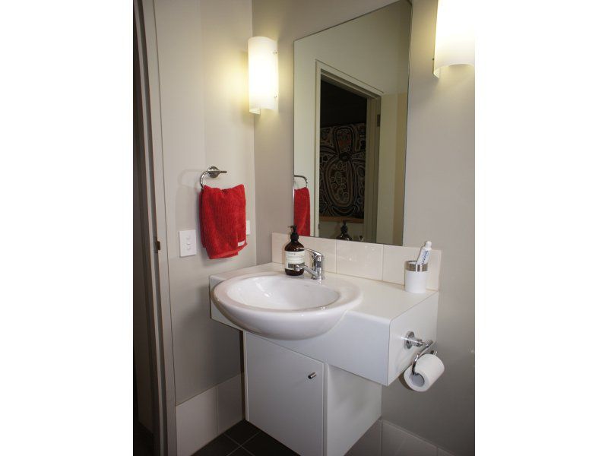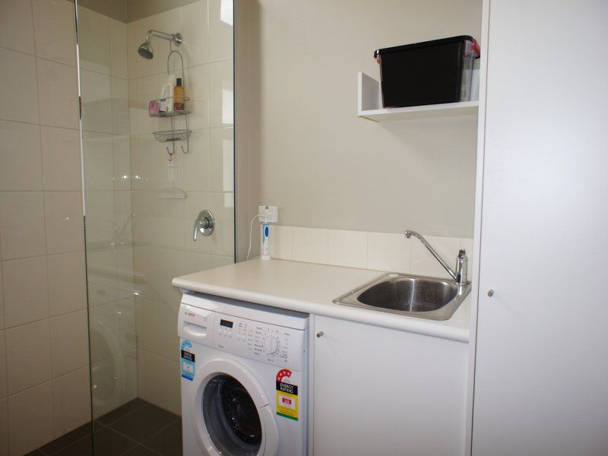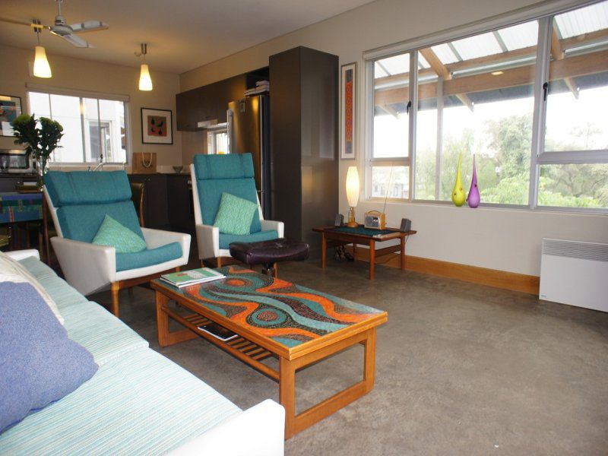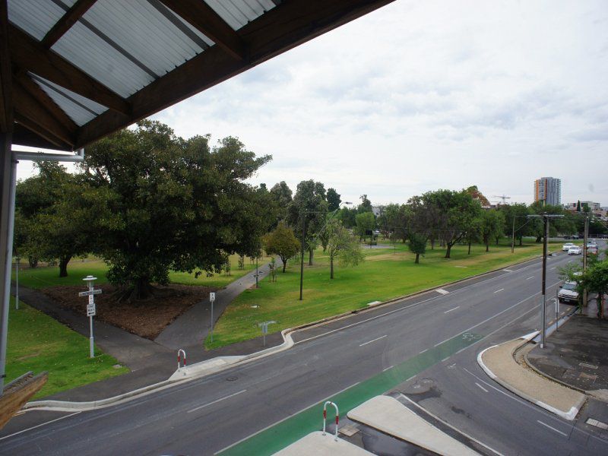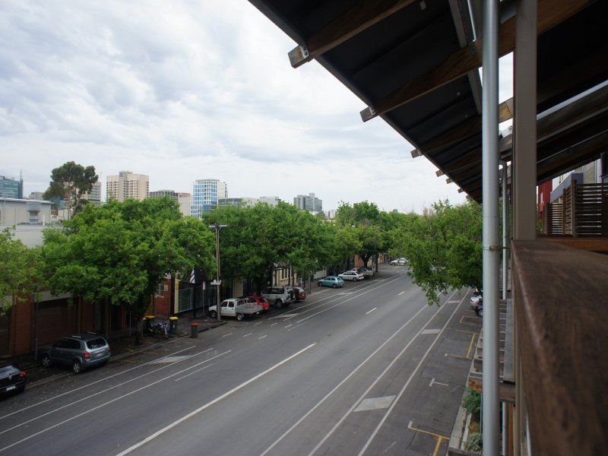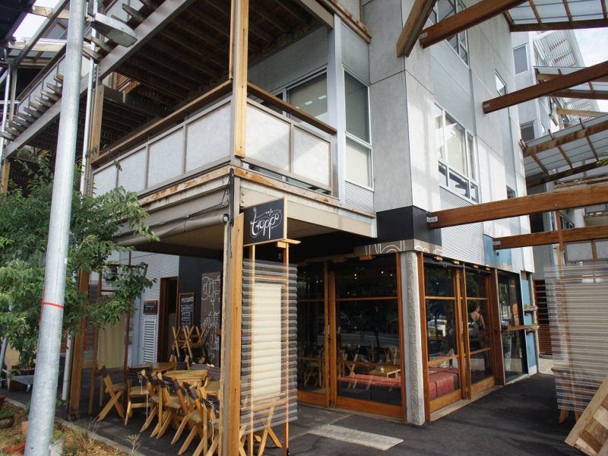4 / 42-56 Whitmore Square, Adelaide
Contact for price- Bedrooms: 2
- Bathrooms: 1
- Car Spaces: 1
- Property type: Apartment
- Floor Area: 0 sqs
- Land size: 0 sq metres
- Listing type: Let!
Style with an Eco Architectural Design & both City and Park Views
This Troppo architecturally designed, environmental friendly building sets the bench mark for style and conscientious living. With designs to maximise natural light and energy efficiency, this 2 bedroom, two level apartment is the perfect inner city escape.
The apartment features
• Open plan kitchen/dining and living area with lots of natural light
• Spacious living area kept comfortable by ceiling fans and a reverse cycle air conditioner
• Easy to clean polished concrete floors which stay warm in winter and cool in summer
• Stylish kitchen with stainless steel appliances, gas cook top and beautiful views over Whitmore Square
• Two spacious bedrooms, both with ceiling fans and built in robes
• Clever bathroom with storage space and laundry built in
• Large north facing balcony with weatherproof awning so perfect for entertaining all year round
• Undercover car park accessed by remote control
The stainless steel fridge and washing machine are included as part of the lease
This property offers you the ultimate in lifestyle living as it is so close to the parklands, tram, CBD and Adelaide Central Market. It has the added convenience of the amazing Café Troppo for times when you just don’t want to cook.
Available from January 7
ADDITIONAL FEATURES
- Split-System Air Conditioning
- Balcony
- Remote Garage
- Fully Fenced
- Secure Parking
- Built-in Wardrobes
