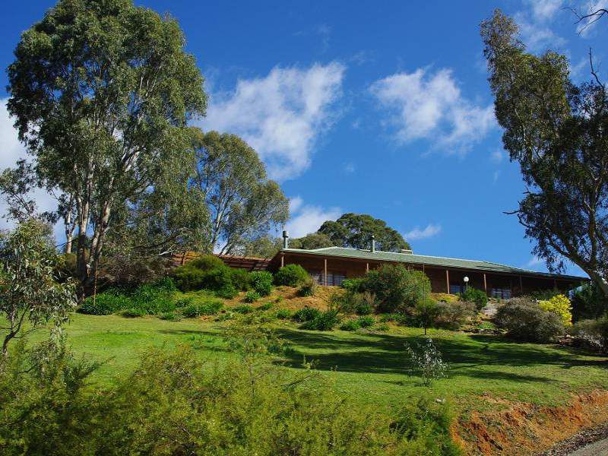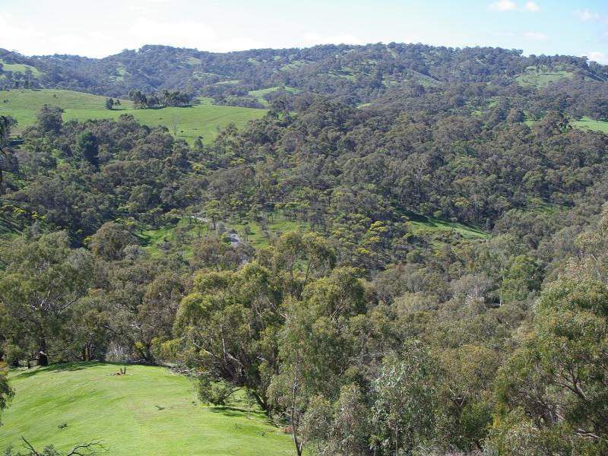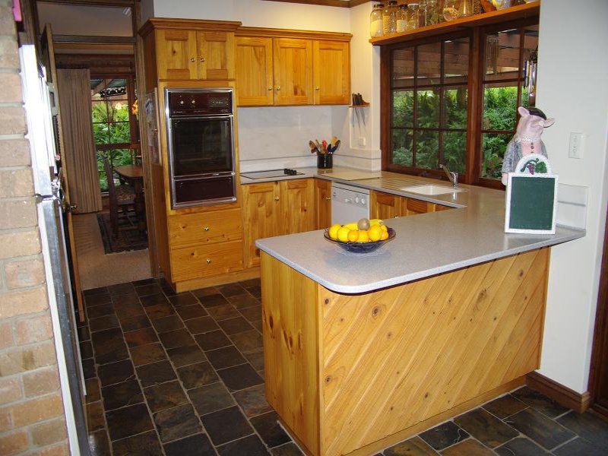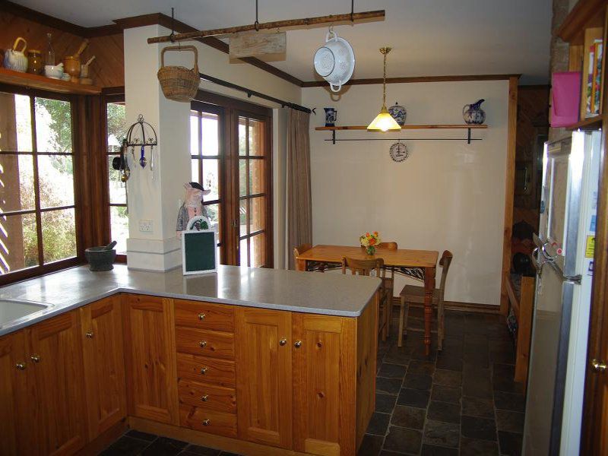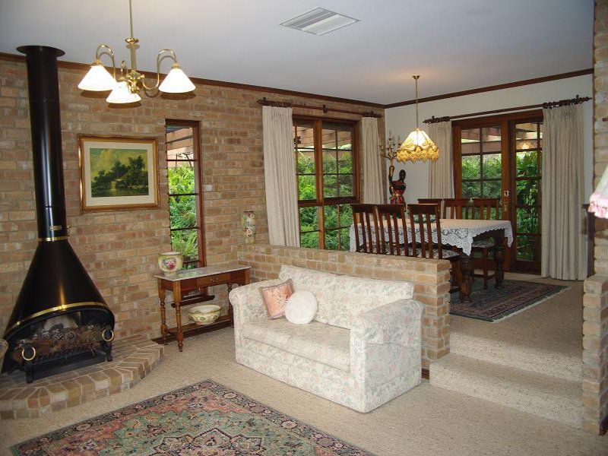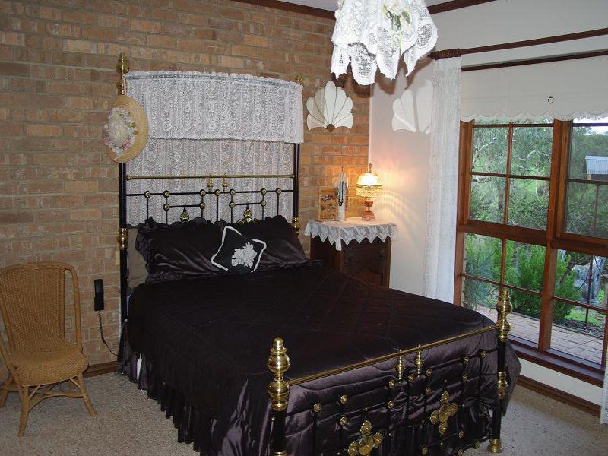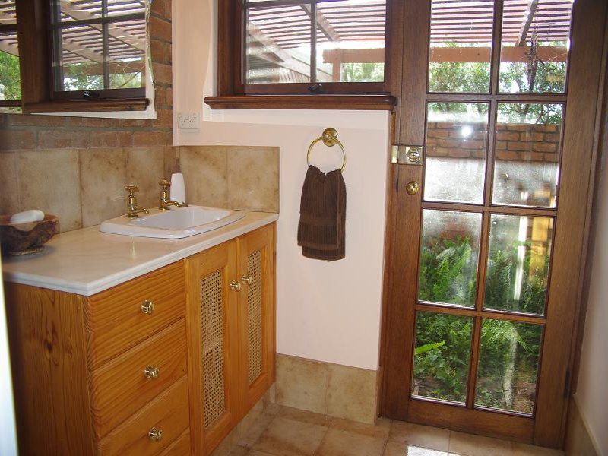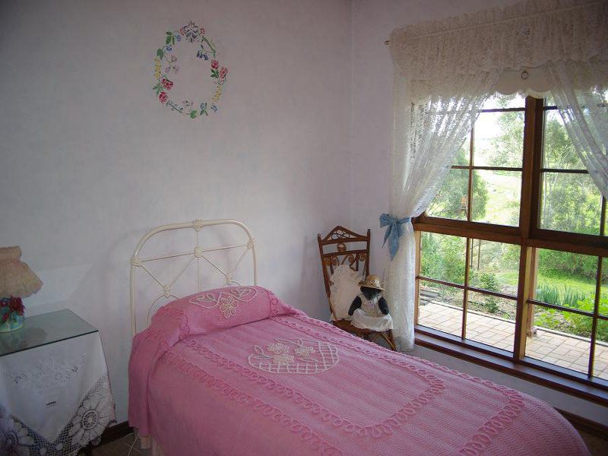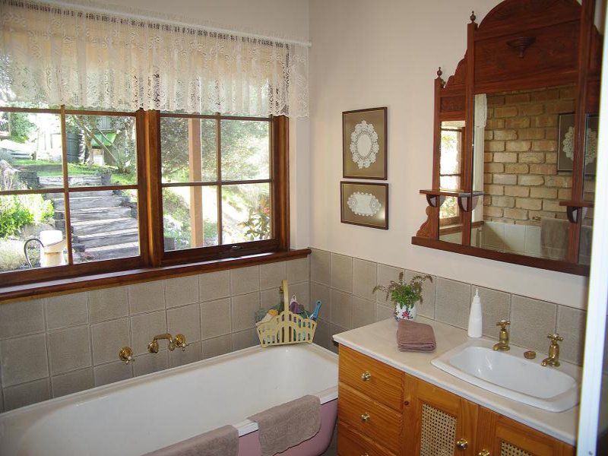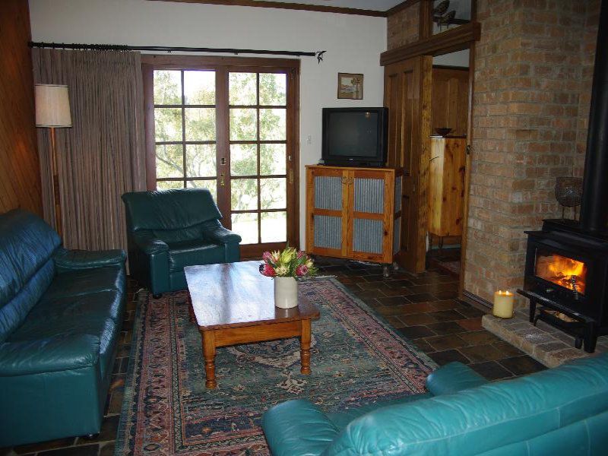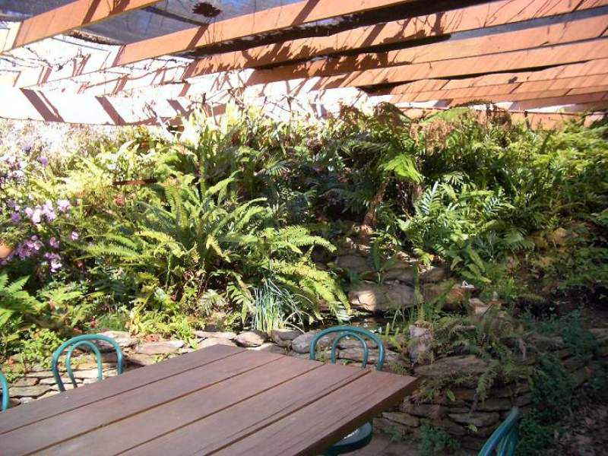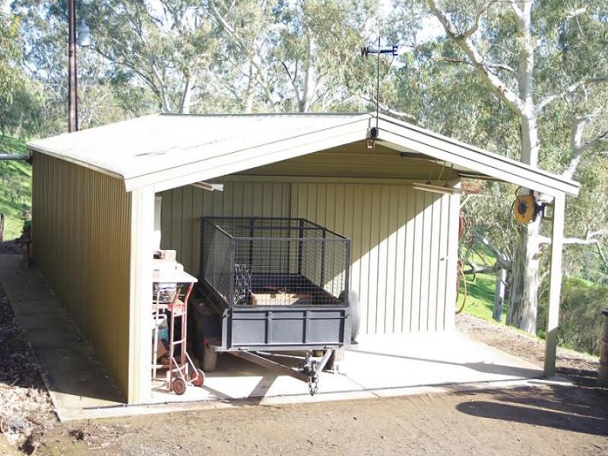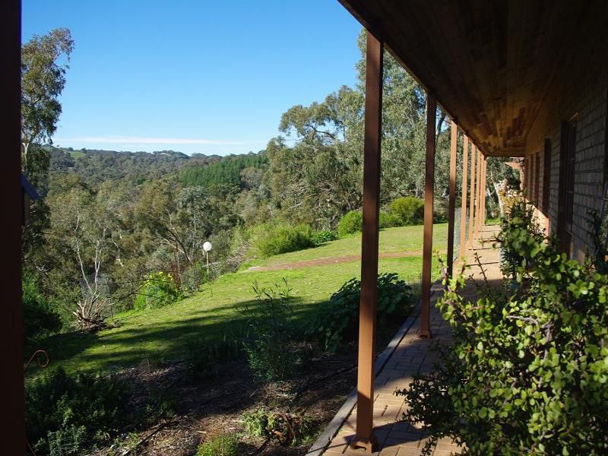Lot 442 Millbrook Road, Lower Hermitage
$695,000- Bedrooms: 4
- Bathrooms: 2
- Car Spaces: 4
- Property type: House
- Floor Area: 0 sqs
- Land size: 0 sq metres
- Listing type: For Sale
FANTASTIC FAMILY HOME WITH STUNNING VIEWS ON 20 PEACEFUL UNGRAZED ACRES
A light, bright comfortable home situated in beautiful Lower Hermitage (near Inglewood). Only 10 minutes to Tea Tree Gully where all facilities including major shopping, movies, doctors, hospital and O’Bahn bus station (20 minutes to CBD + cycle/pedestrian path) are available. A 40 minute drive to both the heart of the CBD or Barossa Valley. Two golf courses close by.
This area is the jewel in the crown of the North Eastern Hills with properties very rarely coming up for sale. Well worth the drive to check it out if you are unfamiliar with it!
Property
• 20 acres – Adelaide Hills Council, one title, cannot be subdivided
• bituminized drive from road to house
• ungrazed – beautiful remnant gums + under storey and herb layer (native grasses, orchids, etc, 58+ species noted (lists available)).
• house garden has a number of local indigenous plants (drought tolerant)
• abundant wood for combustion heater
• large number of small bird species (wrens, honeyeaters, grey fantails, Eastern spinebill, pardalotes, thrushes, finches etc) around the house + wedge tail eagles, yellow tailed black cockatoos, brushtail and ringtail possums, lizards, frogs, kangaroos, echidnas and koalas
• small fenced dam provides bird habitat
House
• solid brick Ranch style with insulated, tiled roof, NE facing, breathtaking views
• formal slate tiled entrance
• 3/4 bedrooms – master with cable point for television, walk through wardrobe + ensuite (½ flush toilet) which overlooks small walled garden
• built in robes in one other bedroom
• office/sewing room or 4th bedroom with built in cupboards + telephone point
• family room (slate floor), cable point television
• kitchen – electric appliances, AEG hot plates, Miele dishwasher, walk-in pantry
• informal eating area (slate floor)
• formal carpeted lounge with fireplace on brick hearth
• formal carpeted dining room overlooks fern garden
• family room, kitchen, eating area heated by Nectre combustion heater – electric heat transfer system directs heat to other rooms
• Breezair evaporative air conditioner
• separate heating and cooling vents can be opened/closed to select what areas are heated and cooled
• family room, formal lounge + formal dining all have custom made lined curtains to keep heat in and out at appropriate times of year
• main bathroom – shower alcove, vanity unit + claw foot bath, wall heater, exhaust fan
• 2nd separate toilet (½ flush facility)
• good size laundry with built in storage cupboards + exhaust fan
Exterior
• extensive brick paving to outside of house – verandahs front + back
• double carport (with lights & power) at house
• double garage with lights, power, cement floor + loft close to house
• 2nd double carport (lights & power)
• 40’ x 20’ colourbond workshop with windows, loft, air hose connections, shelving, multiple fluorescent lights, phone + intercom connection to home is situated a short distance from house
• colourbond woodshed close proximity to house
• 2 small garden sheds (one at veggie garden, one at house)
• various pieces of original hand made metal garden art to decorate the property
Fern Garden & Pergola
• large fern garden which surrounds kitchen and formal dining (watered via solenoid controlled sprayers) keeps house cool in summer
• fern bed construction is raised local dry stone wall
• paved pergola with shade cloth and deciduous glory vine adjoins fern garden
• pond (with abundant frogs) with waterfall
• pergola with picturesque outlook has gas bbq + lighting for night entertaining
• double bowl hand made metal/wood birdbath
Garden
• small front lawn watered by bore water via pop up sprinklers
• all garden beds have poly pipe and drippers
Water & Fire Fighting
• 30,000+ gallons of filtered rainwater for house
• Leafeaters on downpipes + secondary screening system at main tank, first water bypass systems + filter system to house
• rainwater taps on north and south end walls of house
• bore 75m deep (submersible Grundfos pump at 50m depth), supplies approx 800 gallons/hour
• bore feeds 2 x 5600 gallon tanks for garden + fire fighting (London thread pipe to one tank for CFS connection)
• bore on/off switch on house wall, water pumped via underground pipes to header tanks then gravity fed back to house an plumbed to 7 taps around garden
• house has fire fighting sprinklers run by gravity feed or petrol driven fire pump (Finsbury Jet Pump + Honda G200 petrol engine)
• 2 professional roll out fire hoses
• area serviced by 3 local CFS brigades
Chooks & Veggies
• small brush house watered via rainwater tank
• irrigated organic veggie garden with compost bins and worm farm
• deep litter chook house + yard
Extra Bits
• Adelaide Hills Council area
• daily delivery of mail to letterbox ½ km away
• weekly rubbish collection + fortnightly recycling collection
• driveway drainage system of pipes & grates
• Nemesis termite bait system (installed + maintained by Eco Pest) around house perimeter + garden (non toxic system)
• broadband connected
• TV antenna, good reception of all stations
